After more than a decade of living in a Marin home from the early 1900s, a couple—the husband is a tech executive and the wife is an artist—found themselves longing for a more vibrant interior.
“They were living with furnishings they had brought from their previous home in Chicago,” says Holly Snow Hollenbeck, founder of HSH Interiors. “They wanted their home to be a little sexier, a little swankier.”
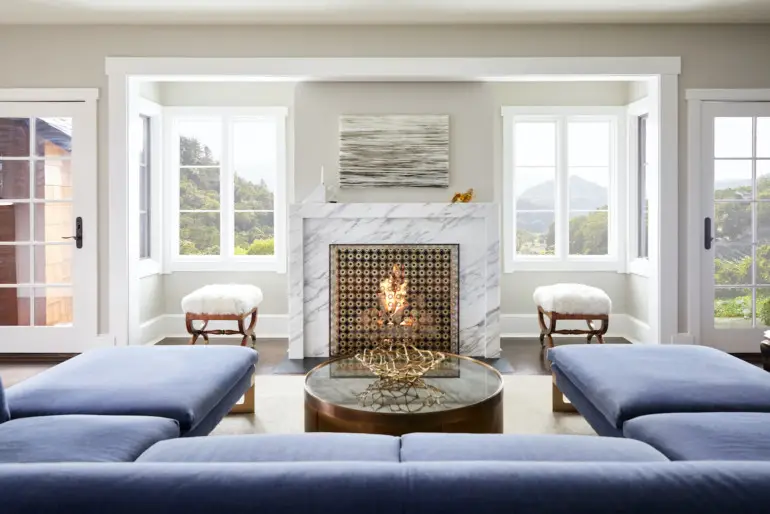
So, the couple hired Hollenbeck, whose firm includes a staff of 14 in its San Francisco and Lake Tahoe offices, to oversee an interior refresh. Previous owners had added to the once-small cottage, which is located in southern Marin, so it offered 5,000 square feet, with an open flow and a thoughtful floor plan.
The couple had renovated the kitchen. Architecturally speaking, the house had worked well for the owners as they raised their two children, one a teen and the other in college. However, the furnishings and decor felt dated and no longer matched the couple’s aesthetic, which had evolved over the years.
THE LIVING ROOM
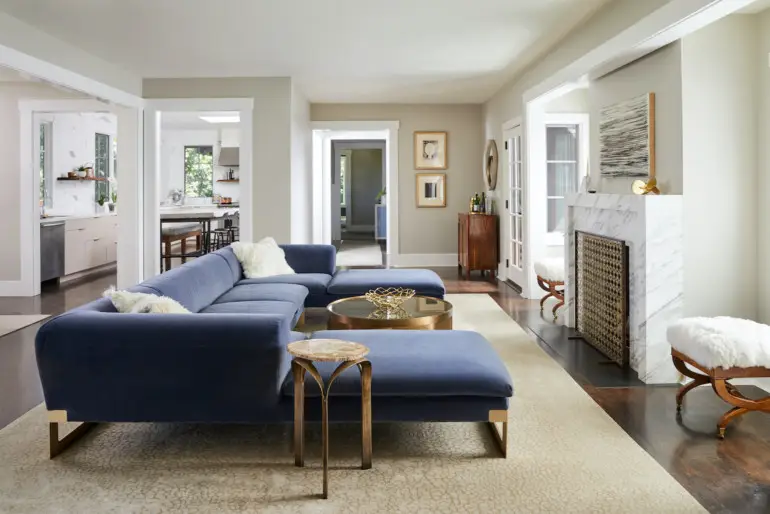
The living room summed up all the wife’s frustrations: It was centrally located and open to the kitchen and dining room, yet it was rarely used. “The old furniture wasn’t welcoming enough,” Hollenbeck observes. “She wanted to sit by the fire and have cocktails before dinner. She’s a great cook and loves to entertain.”
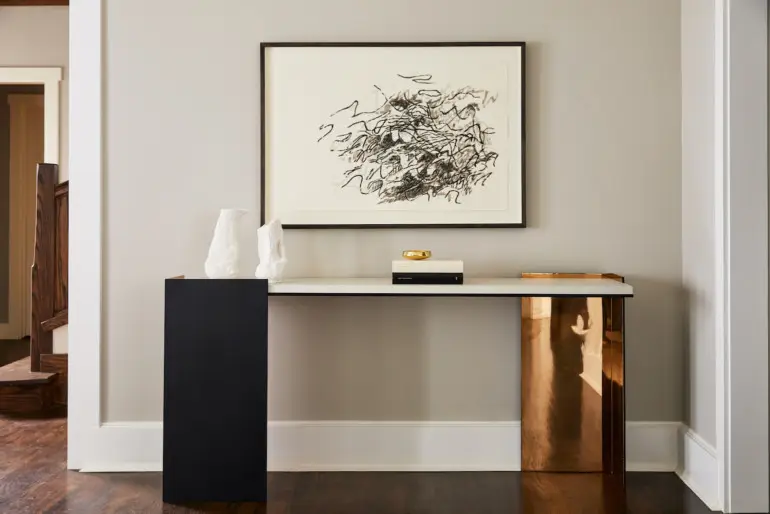
Hollenbeck suggested a U-shaped sectional that was both sophisticated and welcoming. “It creates a great conversational area,” Hollenbeck says. “It radically transforms the room.” She also redid the fireplace with a custom marble surround.
THE DINING ROOM
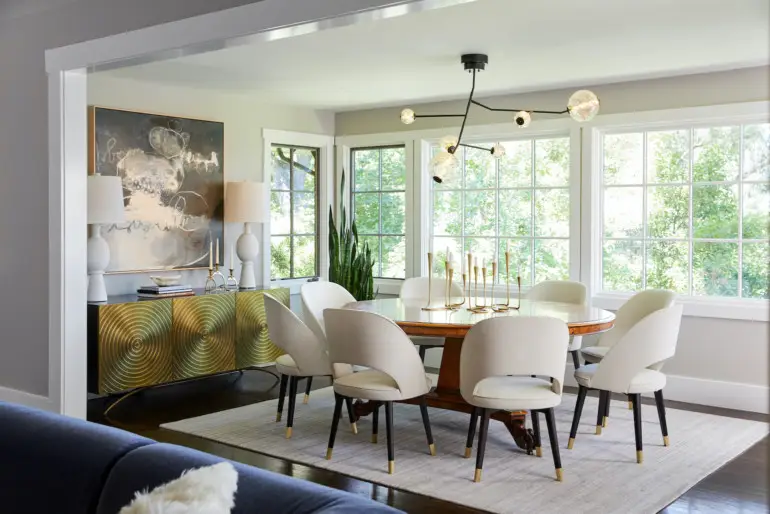
In the dining room, the antique Biedermeier dining table was one of the few existing pieces that the wife loved and wanted to keep.
“Biedermeier is beautiful, it’s known for gorgeous woods and high gloss finishes,” Hollenbeck explains. “Because it has clean lines, it can lean toward modern, which is what the homeowner wanted.”
Still, Hollenbeck worried that just 1 Biedermeier piece would feel random, so she found a Biedermeier bar that she lined in orange leather and placed in the living room. Also in the living room, 2 Biedermeier stools—reupholstered in long goat fur—complete the reference.
THE FAMILY ROOM
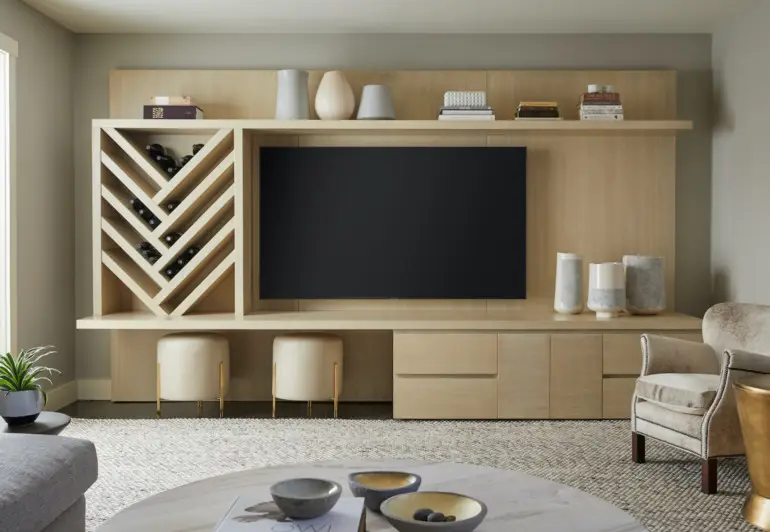
Throughout the process, the wife was the primary decision maker. She’s a ceramic artist, so Hollenbeck made sure to introduce her to several of the artists who made the new furnishings.
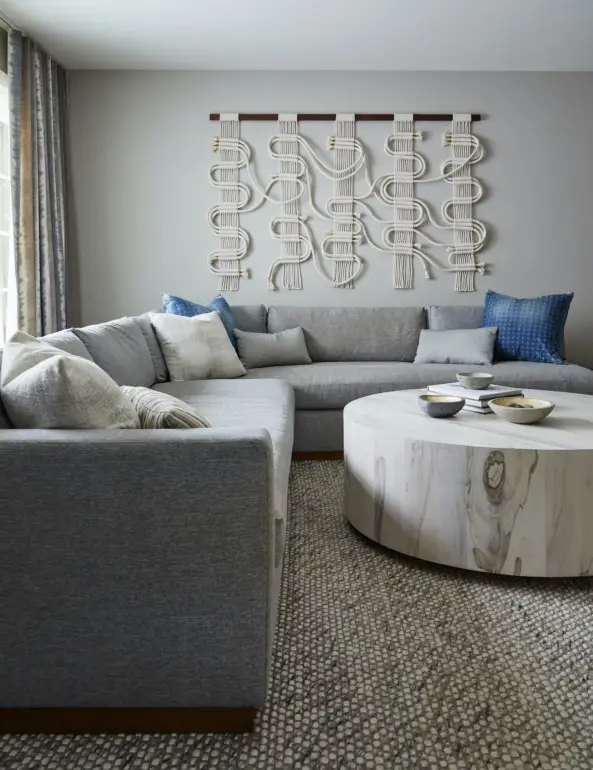
The wall hanging in the family room is by artist Windy Chien, who once worked at Apple. During a sabbatical, she taught herself to tie a new knot every day for a year, and that experience launched her into a career as an artist.
“We met Windy in her studio and learned all about her process,” Hollenbeck says. “My client got to pick the rope and the knot style for the custom installation.” The piece perfectly ties together the couple’s interests in tech and art.
THE BEDROOMS
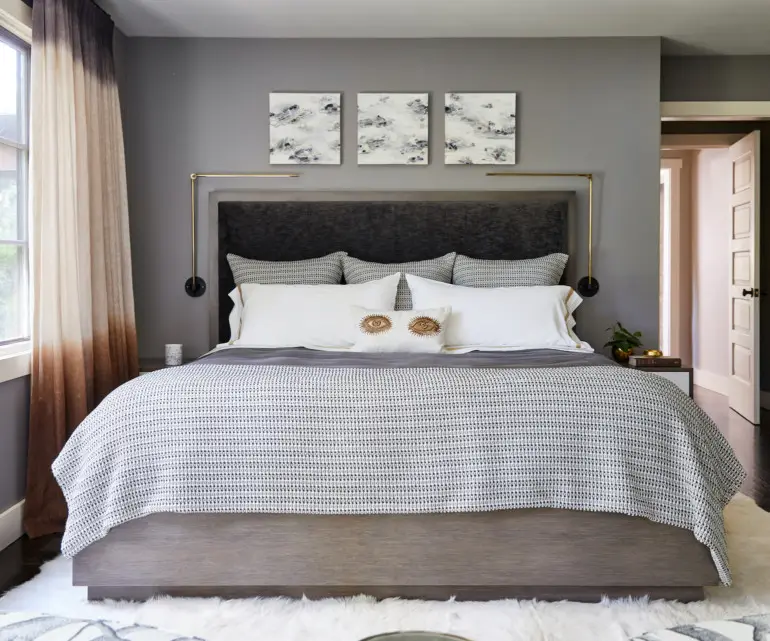
Hollenbeck commissioned work from two other artists for the bedrooms. Well-known fabric artist Carolyn Ray made the hand-dyed ombre drapes in the primary bedroom. The guest bedroom was transformed by San Francisco decorative painter Caroline Lizarraga.
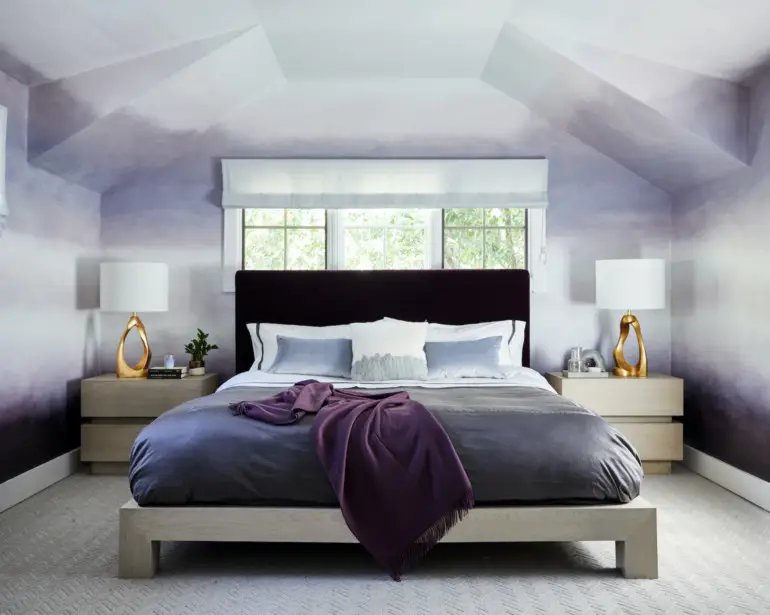
“We had a vision for what we wanted, so we looked at wallpaper, but none of them were quite right,” Hollenbeck explains. “We turned to Caroline to give the room the ethereal, airy, calming feel we were looking for.”
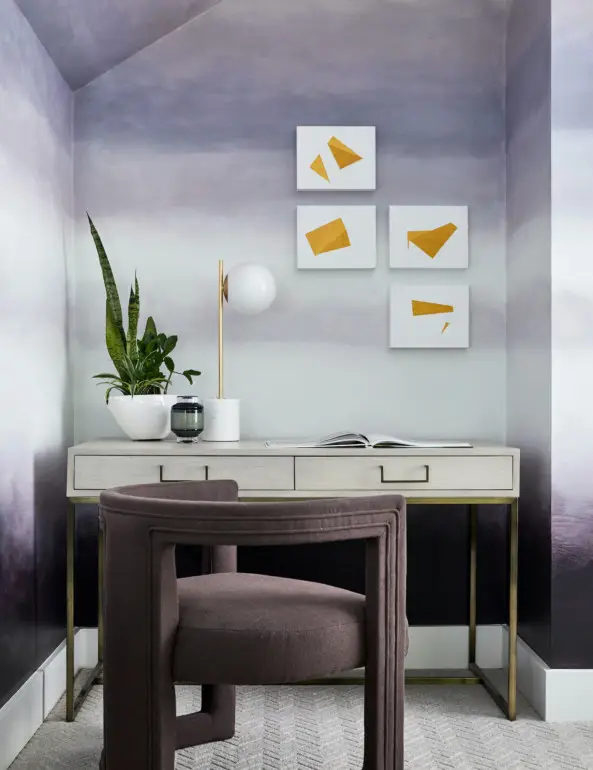
THE POWDER ROOM
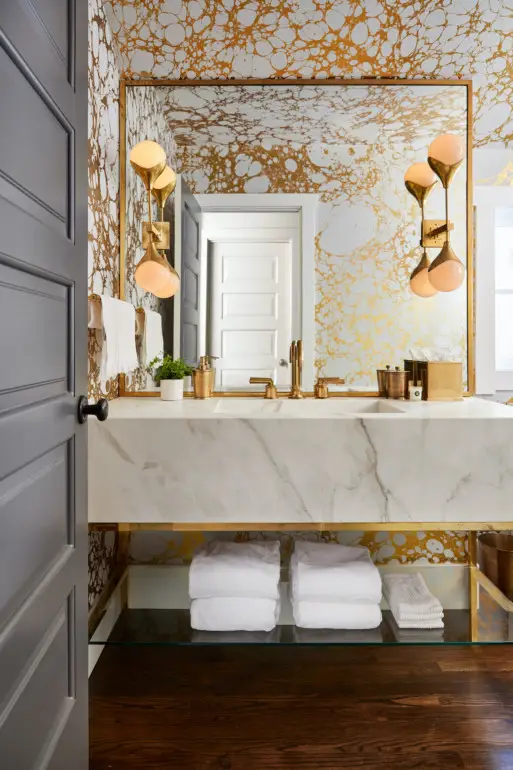
One place where wallpaper did work was the main floor’s powder room. “Once we elevated the living and dining spaces, the powder room needed to go hand-in-hand,” Hollenbeck says. The gold-and-white wallpaper provides drama, which is enhanced by the luxurious marble sink.
Hollenbeck notes that even though the husband was a silent partner in the project, she feels like she captured both spouses’ personalities.
“I love learning about what my clients collect and what their interests are,” she says. “It helps me picture the environment they’d be comfortable in.”
Design Gives Back:
Holly Snow Hollenbeck designed rooms at the Ronald McDonald House at Stanford, in Palo Alto—one of the largest Ronald McDonald houses in the world. The building provides a place to stay for families with critically ill children undergoing treatment at Lucile Packard Children’s Hospital at Stanford. More than 40 top Bay Area interior design firms provided nearly $3 million in pro bono services and materials to outfit the house.
More from SPACES:
- This Architect’s Home Is Full of Vivacious Colors and Midcentury Modern Details
- This Modern Aspen Home Is a Masterful Blend of Concrete, Steel and Glass
- Tour a Modern California Home That Goes All In on Dazzling Light Fixtures

Laura Hine is a design and style writer based in Brooklyn. She’s a former editor-in-chief of Better, as well as the Modern Luxury publications Interiors Chicago and NS.
