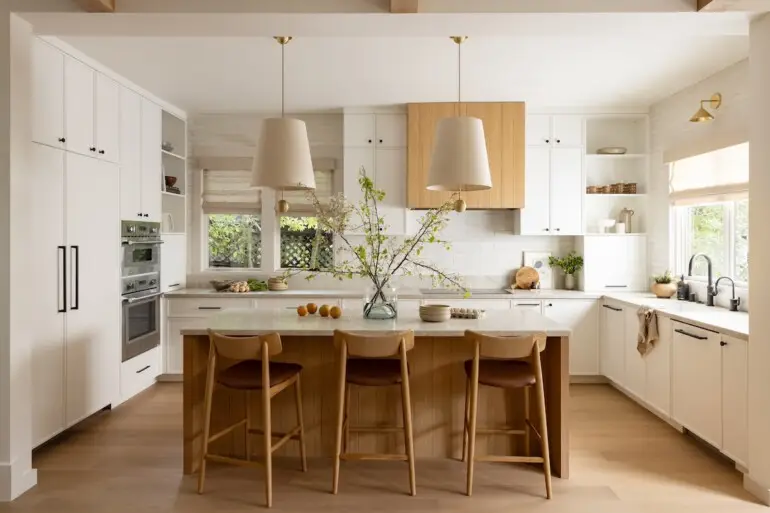With its warm, neutral color palette and natural wood elements, Gemma and Arik Anderson’s Mill Valley home evokes a refined California-inspired sensibility with a nod to the English countryside, reflecting both the couples’ shared aesthetic and Gemma’s roots. “Gemma is originally from England, and I’m from Iowa,” Arik says. “We met and fell in love in San Francisco, and now we’ve both fallen in love with the Bay Area — especially Marin.”
Drawn to Marin’s natural beauty and proximity to the city, the Andersons decided to make the move with their two young daughters and dog in 2020, when they purchased their current home. Built in 1999, the 2,200 square-foot, multilevel, four-bedroom, three-bath house in Mill Valley already had a lot going for it: The light-filled, family-friendly upstairs layout featured three bedrooms; the sunny, south-facing backyard offered plenty of space for the kids and dog to play; and the Sycamore Park neighborhood location offered the sense of community the Anderson’s were searching for.
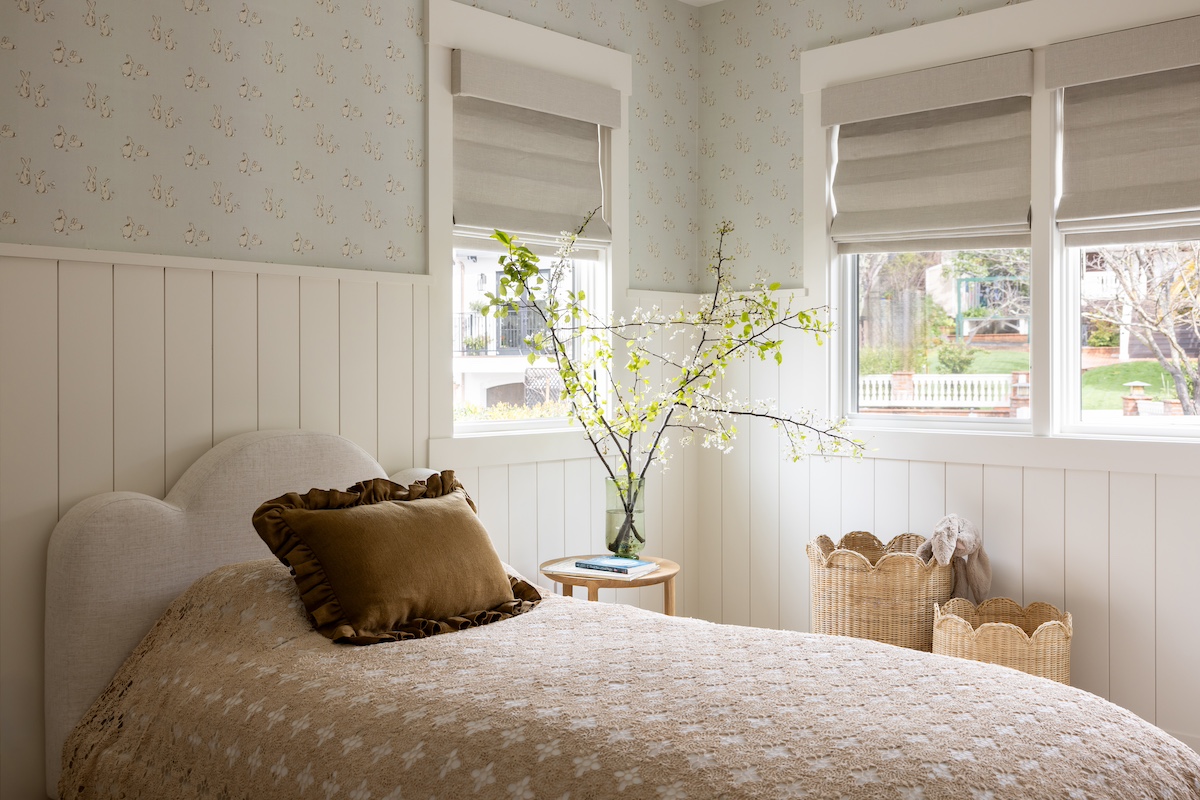
At the same time, the Andersons knew they would eventually want to renovate. In addition to suffering from an overabundance of gray tones and lackluster finishes throughout, the downstairs layout was disrupted by a partial wall separating the kitchen from a den area; the formal dining room located on the mid-level of the home had become a makeshift office; and the living room, which had an awkward passthrough window to the dining room, sat unused.
A year after the Andersons moved in, they were ready to renovate, and it was an easy decision to work with Larkspur-based Katie Monkhouse Interior Design. “Not only did we love Katie’s work and design sense, but we also felt an easy, natural connection with her, right down to her having an English spouse!” Gemma says.
Among the couple’s requests: Create an open, entertaining-ready kitchen and dining area downstairs; convert the original dining room into a family room; improve the functionality of the living room; and elevate the overall aesthetic. “We love California, and our goal was for our house to mirror the natural beauty of our California location,” Gemma says.
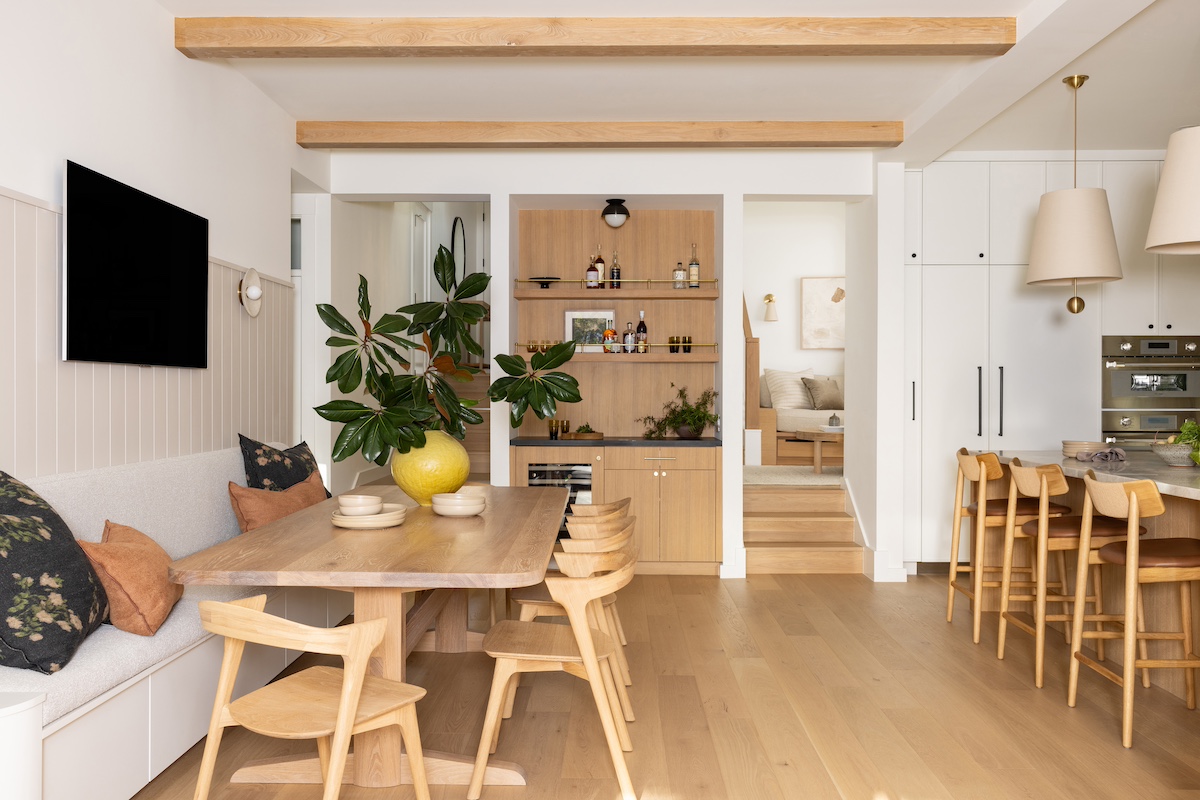
With a team that included contractor Bloom Builders, Principal Designer Katie Monkhouse set about bringing the Andersons’ vision to life, sourcing furniture and materials from California-based companies whenever possible, including Los Angeles designer Jenni Kayne and Tile Fever in Sausalito. “The biggest transformation was the kitchen and dining area, where we removed the wall,” Monkhouse says. Opening up the space made room for a new white oak island embellished with oversize linen-and-brass Workstead pendants hanging overhead. The team also moved the sink to face the backyard for better visibility when the kids play outside. Creamy white cabinetry and glazed brick tile complete the design.
Meanwhile, Monkhouse converted the former den adjacent to the kitchen into a dining area, outfitted for easy entertaining with a cocktail bar and a 12-foot-long banquette featuring built-in storage. Vertical wall boards behind the banquette add visual interest, a detail repeated elsewhere in the house for design continuity. “It truly feels like the heart of the home now,” Monkhouse says.
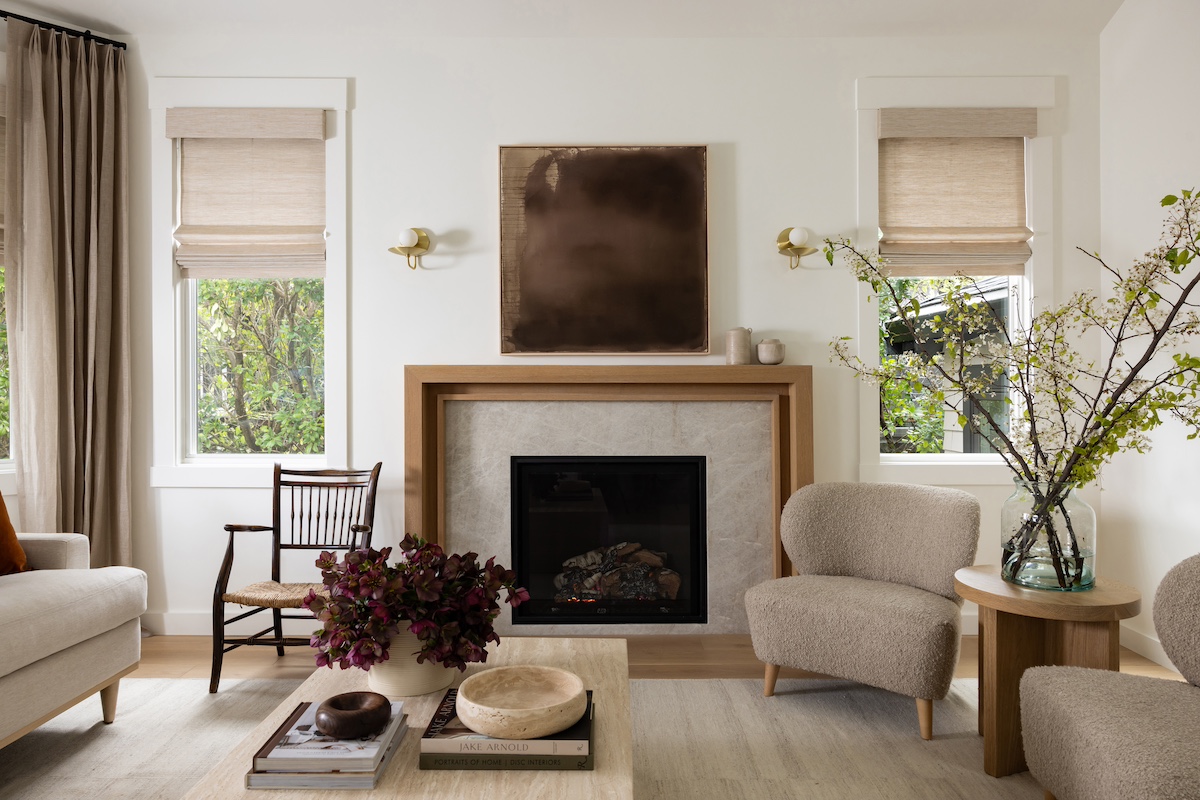
Up a short flight of stairs, the former dining room is now a cozy family room for movie and game nights featuring a custom sofa with built-in storage, a wall-mounted television and more discrete storage space under the stairs. “We continued the vertical wall boards that we had installed in the seating area under the stairs to make the cabinet doors disappear as much as possible,” Monkhouse says.
A few steps up in the formal living room, Monkhouse and the team closed off the awkward pass-through window, updated the fireplace with a gas insert, and added intimate mid-level lighting and furniture from Jenni Kayne. “Before, the living room was so formal that it wasn’t warm and inviting, but now it feels like somewhere that you would want to hang out,” Monkhouse says.
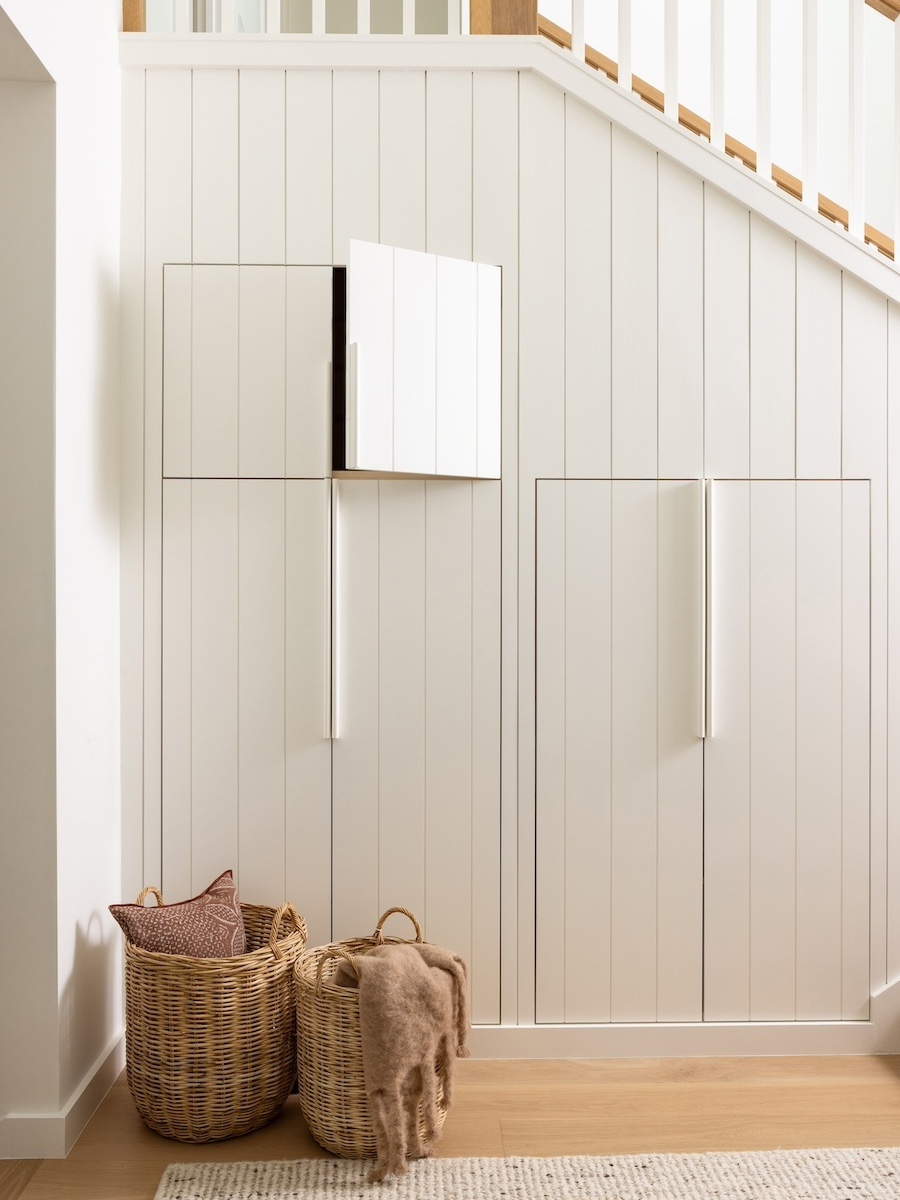
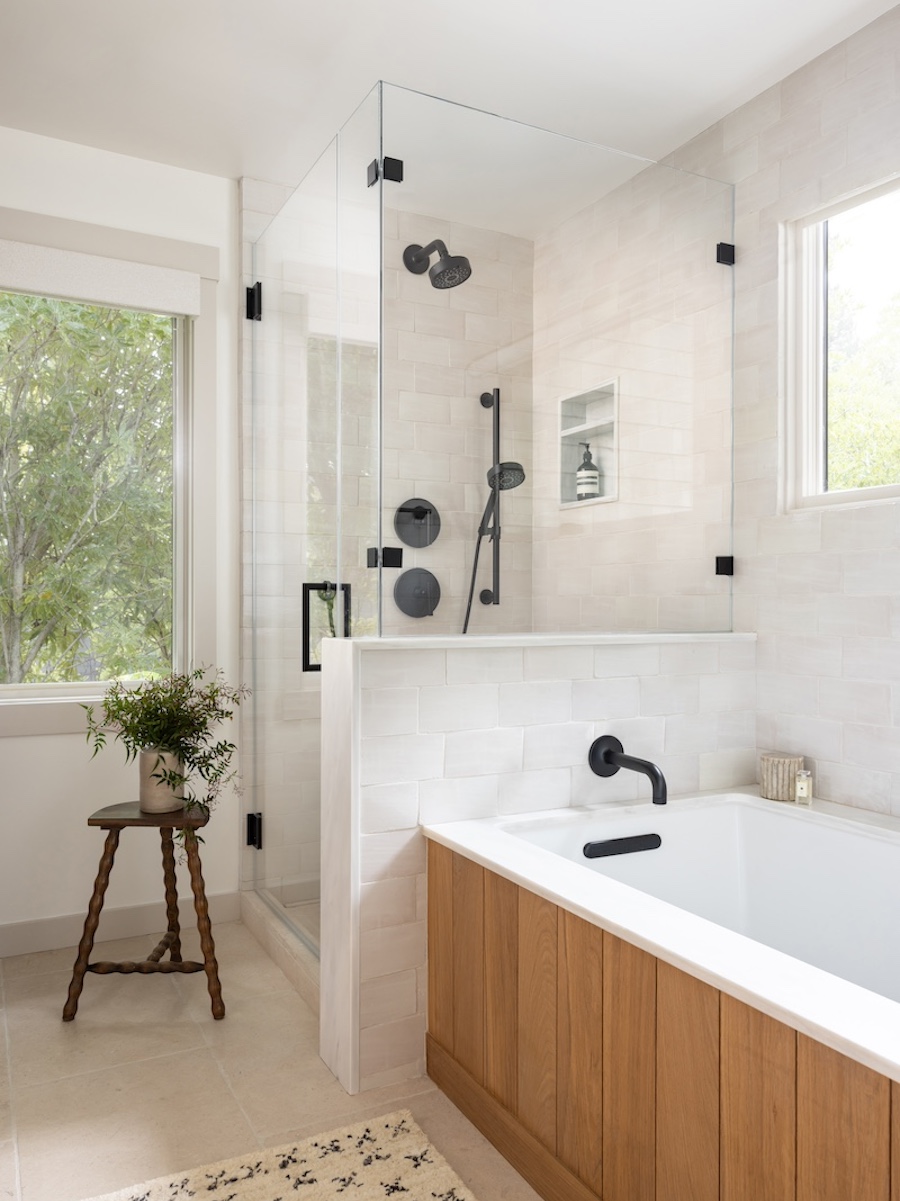
Monkhouse also updated the bathrooms, adding details like hand-painted tiles, vertical wall boards and luxe marble finishes, and enhanced the bedrooms with updated trim, window treatments and floor coverings, completing the home’s family- and entertaining-friendly transformation.
“We couldn’t have asked for a better partner in Katie,” Gemma says. “She made it an enjoyable and collaborative process. We were so sad when we finally had to say goodbye to Katie and her team when the project was completed.”
Details
Where: Mill Valley
What: 4-bedroom, 3-bath remodel
Interior design: Katie Monkhouse Interior Design
Contractor: Bloom Builders
