Several years after their second collaboration, interior designer Ruth Johnson received a wordless email from her client with an attached photo of a structure suspended off the side of a sheer cliff overlooking a vast inland sea.
“I immediately got goosebumps,” Johnson says.
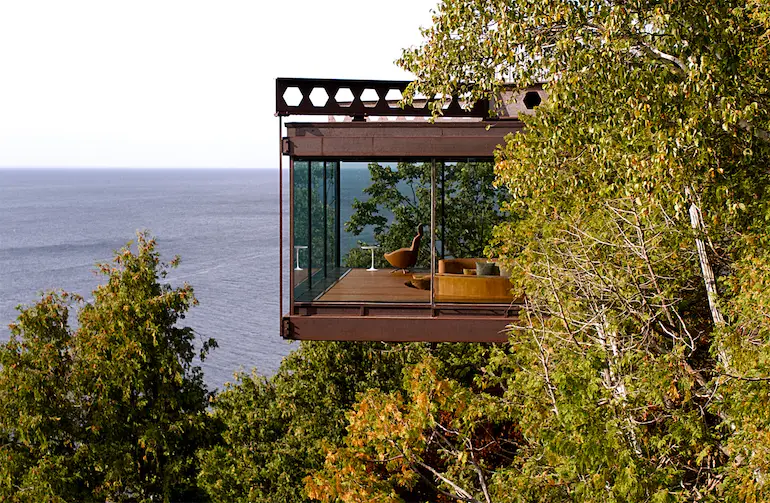
OWNING A PIECE OF HISTORY
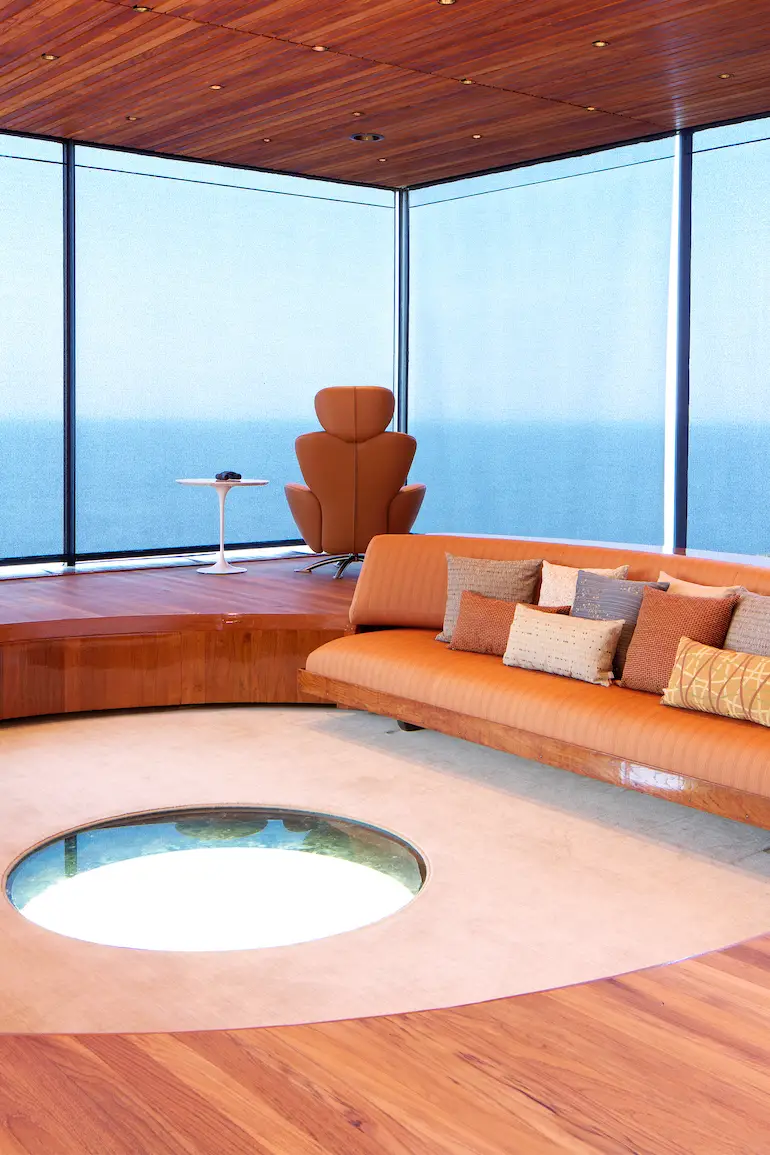
Named Shadowcliff, the building is part of a 30-acre estate in Wisconsin’s Door County peninsula that once belonged to Ben Heineman, an illustrious attorney and railroad tycoon who also served as an adviser to President Lyndon B. Johnson—to name just a few of his many accomplishments.
In 1969, Heineman hired his friend, prominent Chicago architect Harry Weese, to design a detached home office, instructing him to create something that wasn’t visible from the main house and that would feel like a sailboat.
In response, Weese designed a compact structure suspended by double cantilevers over the side of the cliff, its interior outfitted in teak by Palmer Johnson Yachts. “It’s a place of calm and connection to the water and nature, but you have the creature comforts of a yacht,” Johnson explains.
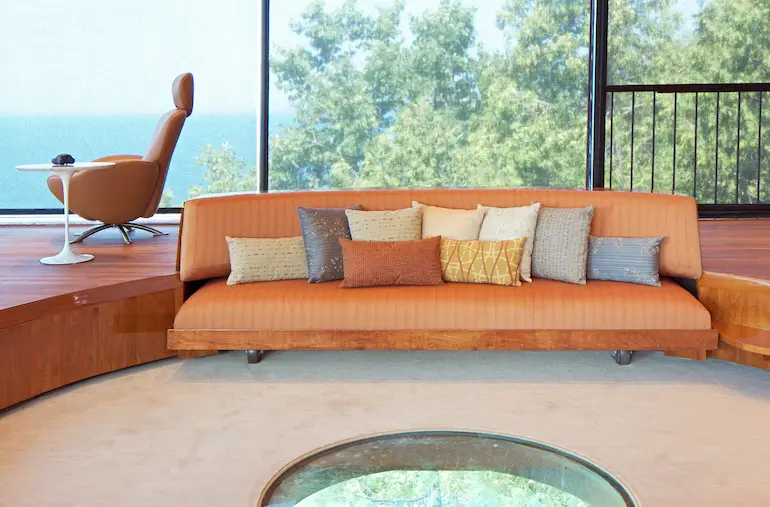
The current owner grew up vacationing on the peninsula and had always been fascinated by the building. When a deal to break up and develop the estate fell through, he made an aggressive offer. After much back-and-forth, he finally bought the place. Prior to closing, a Hollywood producer who had spent time on the estate as a child tried to buy out his contract. The owner declined.
“When his lawyer asked what else they could do, I suggested they could talk to my daughter when I’m dead,” he says. “It’s a marvelous little gem of a building. I feel like its steward.”
A MIDCENTURY SENSIBILITY
The owner asked Johnson to tackle the interior design, honoring the structure’s midcentury roots while bringing it into the modern era.
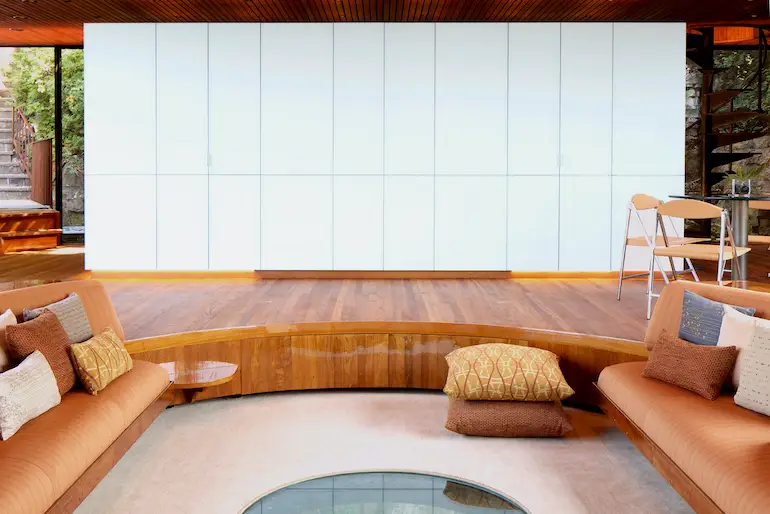
In one of the more dramatic design moves—and at the client’s suggestion—she had an original plywood “monolith” containing a kitchenette and bathroom demolished. In its place, she incorporated one with white back-painted glass that also houses a Murphy bed.
“The result is the perfect balance of architecture and interior design,” she says.
Steps away, a sunken conversation pit features matching sofas facing each other in front of an oculus in the floor, which provides a breathtaking view of the forested cliffside and shoreline below. At night, lights illuminate the scene.
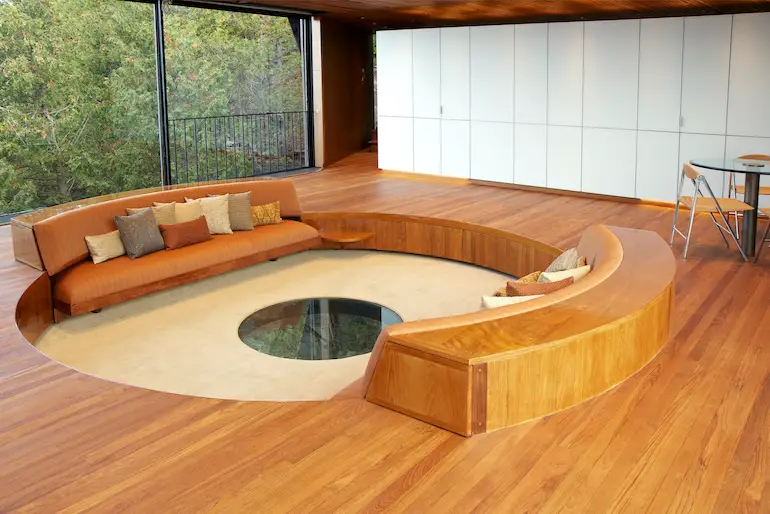
“Sitting there at night with a drink, it’s reminiscent of a firepit,” Johnson says. In place of the original mildewed cushions, she selected an orange fabric that blend in with the teak.
“It’s all about your eye looking out onto the expansive views,” she says. “The interior is very ‘007,’ and incredibly zen.”
The sofas pull together to create a bed, closing the oculus like an eyelid. The owner sometimes naps there, and he enjoys sharing the space with family and friends. “It’s a wonderful place to entertain,” he says, recalling the night he and friends viewed a spectacular lightning storm from safely inside.
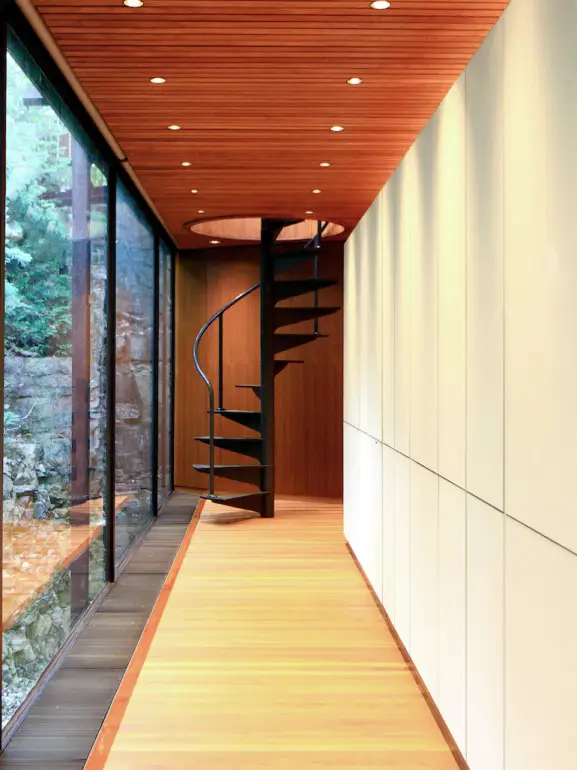
One day, earlier this year, the owner received images of the house taken from the air. The photographer was Ben Heineman’s grandson, Zachary Heineman, who flew by the place while piloting his plane across the country.
“He said the family was thankful that the house was in good hands and being well cared for,” he says. “This project really was a labor of love.”
More from SPACES:
- ‘The Expert’ Lets You Book Virtual Consultations With Top Home Interior Designers: We Picked 5 Favorites
- This Chicago Loft Home is a Study in Minimalism and Texture
- Be Enchanted by This Hotel’s French-Chateau Style, Plus 5 Tips on How to Achieve the Look at Home

Tate Gunnerson is a Chicago-based freelance journalist with an equal appreciation for natural beauty and good design.
