When an entrepreneur and his young family outgrew their small midcentury modern home in San Rafael, they didn’t have to go far to find a new home that fit their needs, lifestyle and aesthetic. Tucked into family-friendly Lucas Valley, a 2,500-square-foot, five-bedroom home built by developer Joseph Eichler in 1965 checked all the boxes.
“We were drawn to this home because it had a lot of the same elements of our old home that we loved, and was in a beautiful neighborhood with a great elementary school. It was also larger—so, a win, win, win!” the wife says.
EICHLER HOMES
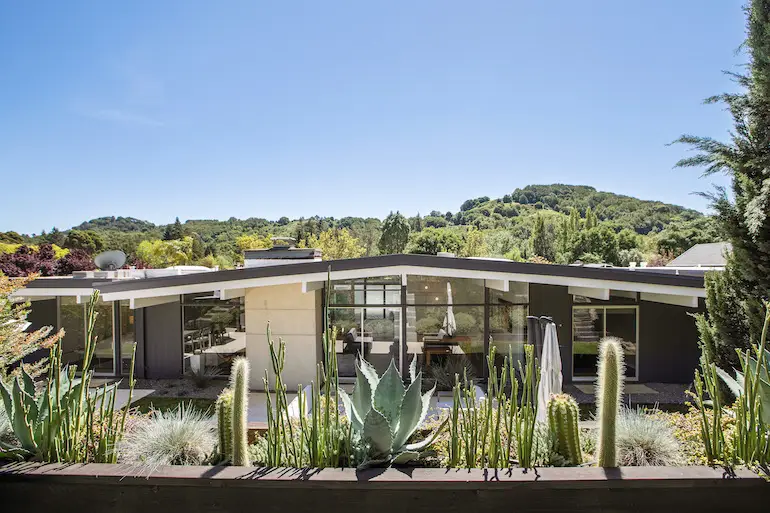
Beginning in the late 1940s, Eichler built close to 11,000 single-family homes in California, mostly in Northern California, including more than 500 in Lucas Valley. The modernist homes were intended to be affordable (Eichler was an advocate of fair housing and opposed racial discrimination), while inviting indoor-outdoor living with walls of glass and atriums that invite natural light into the spaces.
The abundance of light drew the couple to the house. “We also love the open-beam ceiling and the fact that the home is one level, which makes it easier to chase after young kids,” the wife says.
THE LIVING ROOM
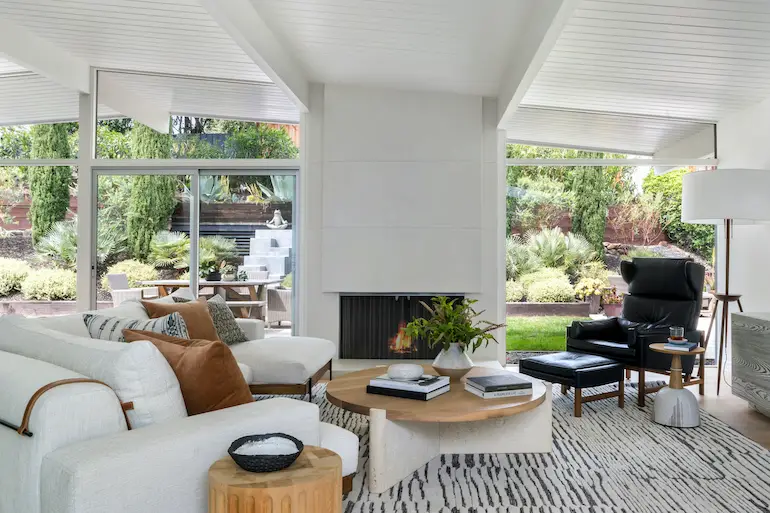
While the new homeowners wanted to respect the architectural heritage of the home, they were eager to make the space their own. They hired design-build firm Tim Lawlor Construction to update the bathrooms and relocate the kitchen to the back of the house, which created an open kitchen, dining and living room area with views to the back garden. The renovation also created a new pantry and a wine room behind the kitchen.
Then, the couple brought in San Francisco-based designer Florence Livingston, whose firm is called Florence Livingston Interiors, to consult on finishes and interior design. Her task: Create an inviting space that would be practical for family living yet still offer elements of the unexpected.
“They wanted a bit of a wow factor, so we drew from some of core principles of midcentury design but pushed it more contemporary,” says Livingston.
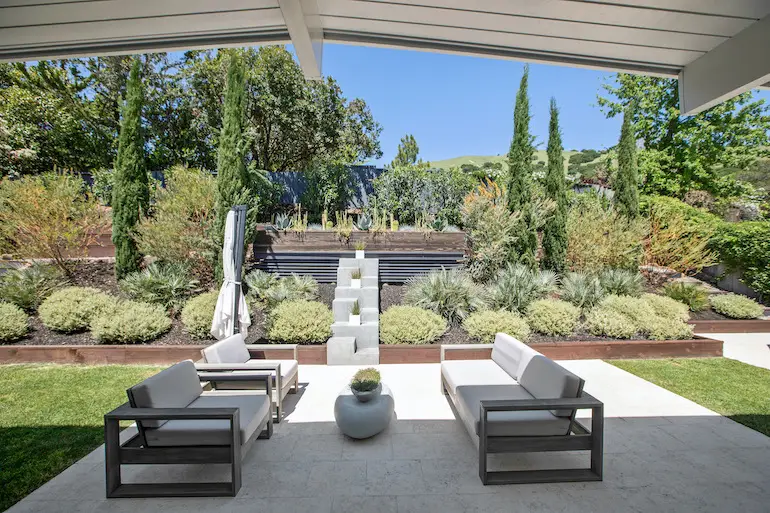
To accentuate the bright, light-filled feeling of the home, Livingston utilized natural materials, including white oak, walnut, limestone, leather, wool, quartzite and porcelain, as well as a warm color palette—opting for White Dove from Benjamin Moore throughout.
“A bright white felt too cold,” she says. “The warm off-white was just right for the warm wood tones, fabrics and textures used throughout.”
Eichlers can present some challenges for modern lifestyles—such as bedrooms that are on the smaller side by today’s standards—but Livingston found creative solutions to make each area appealing. In the living room area, where guests enter the house via the atrium, the many glass windows, fireplace, sliding doors and proximity to the kitchen made sofa selection and placement tricky.
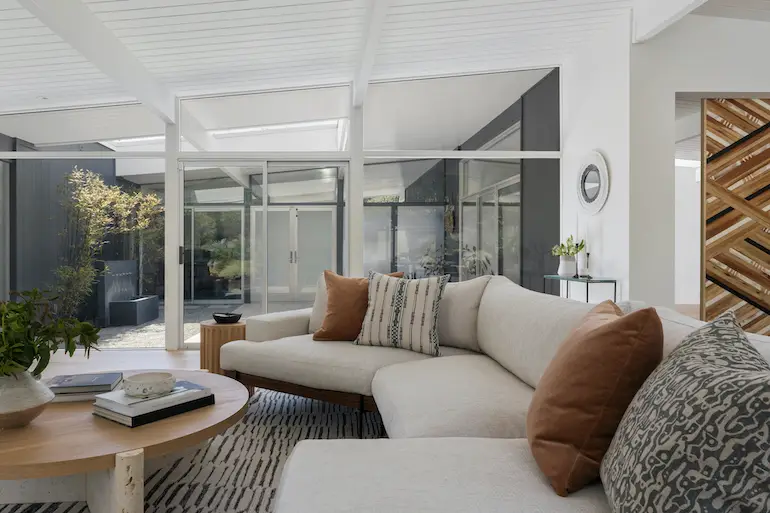
“We came up with a custom angular sofa with a chaise,” Livingston says. “We taped the dimensions on the floor down to the inch before placing our order to make sure they worked for the space and for comfort.”
Providing an eye-catching focal point in the room, a custom sideboard on the far wall features bold wood graining, a pattern echoed in the area rug.
THE KITCHEN AND DINING ROOM
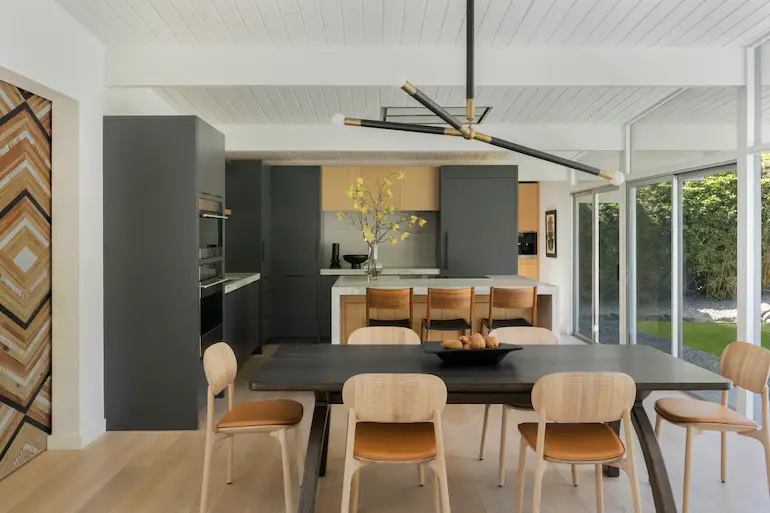
In the kitchen, Livingston contrasted dark charcoal-hued cabinets against white oak cabinetry and light quartzite on the counters and backsplash, a theme she picked up again in the adjacent dining area, where light chairs were paired with a dark wood table.
“Florence introduced us to a local furniture maker who designed the most beautiful dining table for our family to enjoy, and interesting dining chairs with unique carved details that are very comfortable and sturdy,” the husband says.
THE FAMILY ROOM
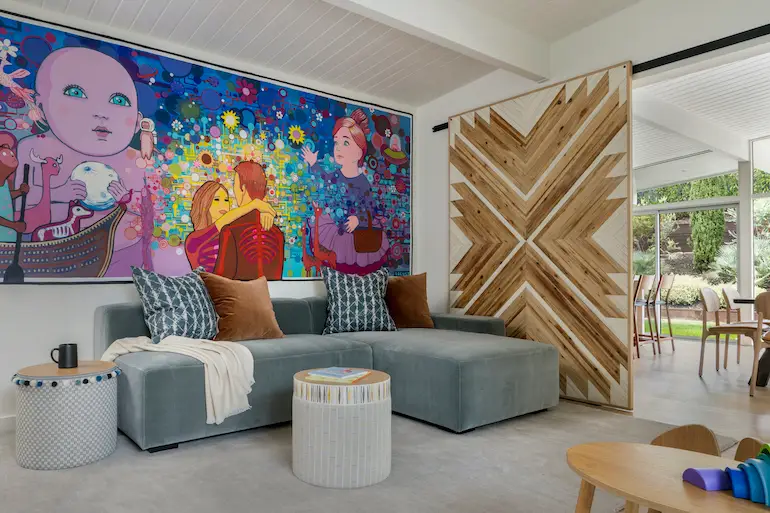
In the family room, the colorful, large-scale mural by local artist Locust, which represents the homeowners’ growing family, makes a strong impression, as does the large, textural sliding door by woodworker Aleksandra Zee that allows the space to be closed off from the living room, dining and kitchen area.
In all, Livingston managed to achieve a balance between aesthetic appeal and family-friendly functionality. The couple’s favorite room is the living room. Says the husband, “From the regal reading chair to the unique family couch to the fun, oversized bean bag chair, it has all the elements that define our style—and our family.”
More from SPACES:
- Sustainable Home Design: From Couches to Coffee Cups, These 6 Companies Make Decor That’s Easy on the Earth
- Tour a ‘Coastal Cool’ Waterfront Home in Marin County, Remodeled for a Family of Sailors
- Tour a Spanish Revival Home That’s a Jaw-Dropping Blend of Old and New

Lotus Abrams is the managing editor at Marin Magazine. She has covered everything from beauty to business to tech in her editorial career, but it might be writing about her native Bay Area that inspires her most. A modernist architecture fan, she lives with her husband and two daughters in an Eichler home on the San Francisco Peninsula.
