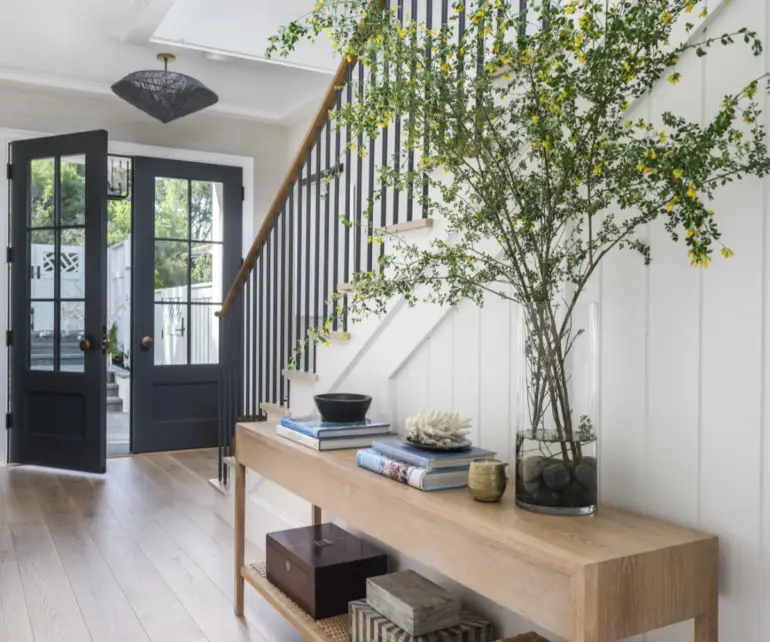Standing at the welcoming front gate of a Larkspur family of five’s new home, it’s hard to imagine that the site was part of a church parking lot just a few years ago. Empty lots are notoriously hard to come by in Marin, but the homeowners, who were already living in Larkspur and had outgrown their home, were able to buy the nearly 10,000 square-foot lot from a developer who got cold feet. “We were first looking at homes in Larkspur to enlarge, but what we found didn’t really have the style that we wanted,” the wife says. “The site required a lot of work because there weren’t even any utilities there. It wasn’t worth the investment for the developer like it was for us, because we planned to stay.”
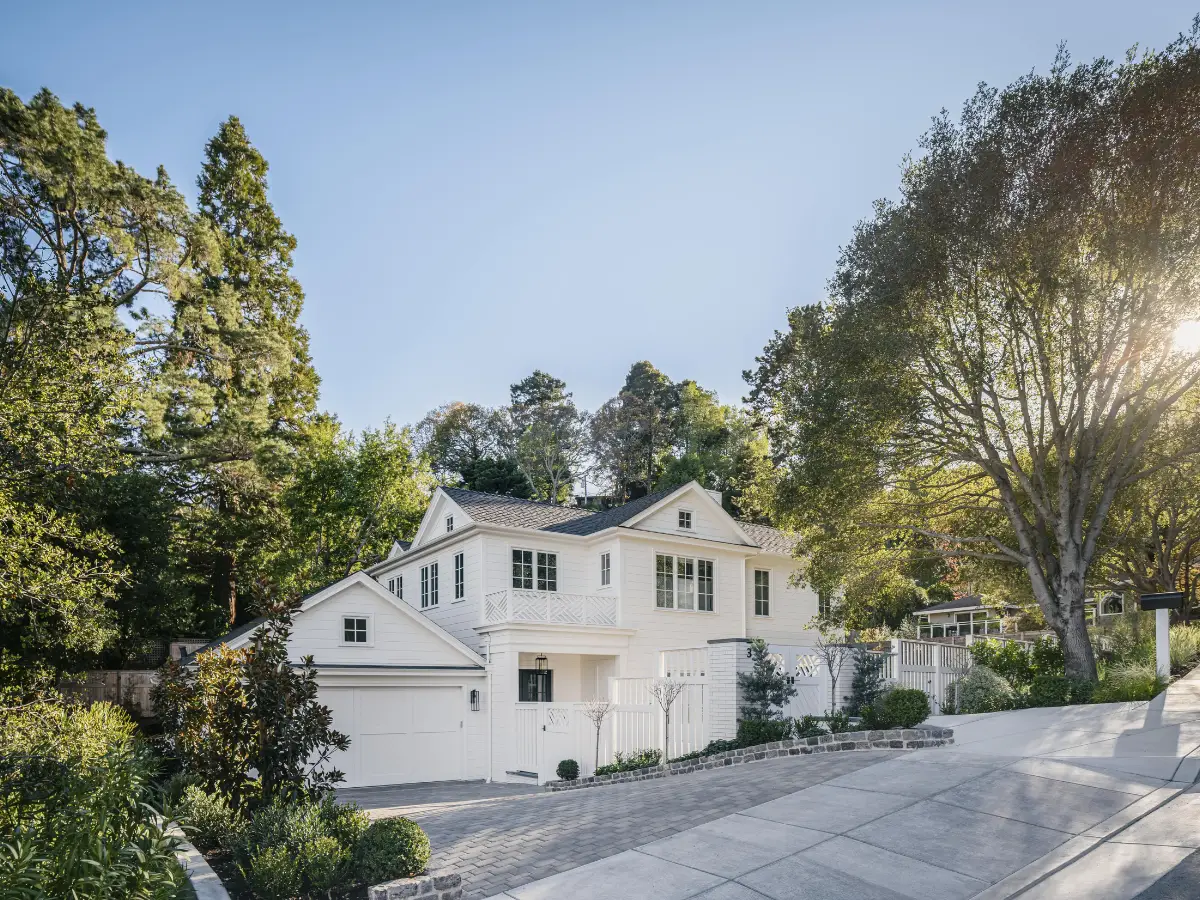
Along with the lack of utilities, the lot was also sloping with two frontages requiring setbacks because of the streets in the front and back of the property, presenting further challenges. Architects Karin Taylor and Helen Yang Fung of Sausalito-based architecture and interior design firm Taylor Yang were up for the task, however. “It’s our job to adapt and know every single little new nuance of all the nine planning jurisdictions in our county, so it can get a little tricky sometimes, but it’s always interesting and never a dull moment,” Taylor says.
nearly 10 years, and their projects take cues from many different architectural and design styles. The duo even designs many bespoke furnishings and window coverings for their clients to further customize each home. “Our practice is driven not so much by trends but more by aesthetics and finding the right materials and fit for our clients,” Yang Fung says.
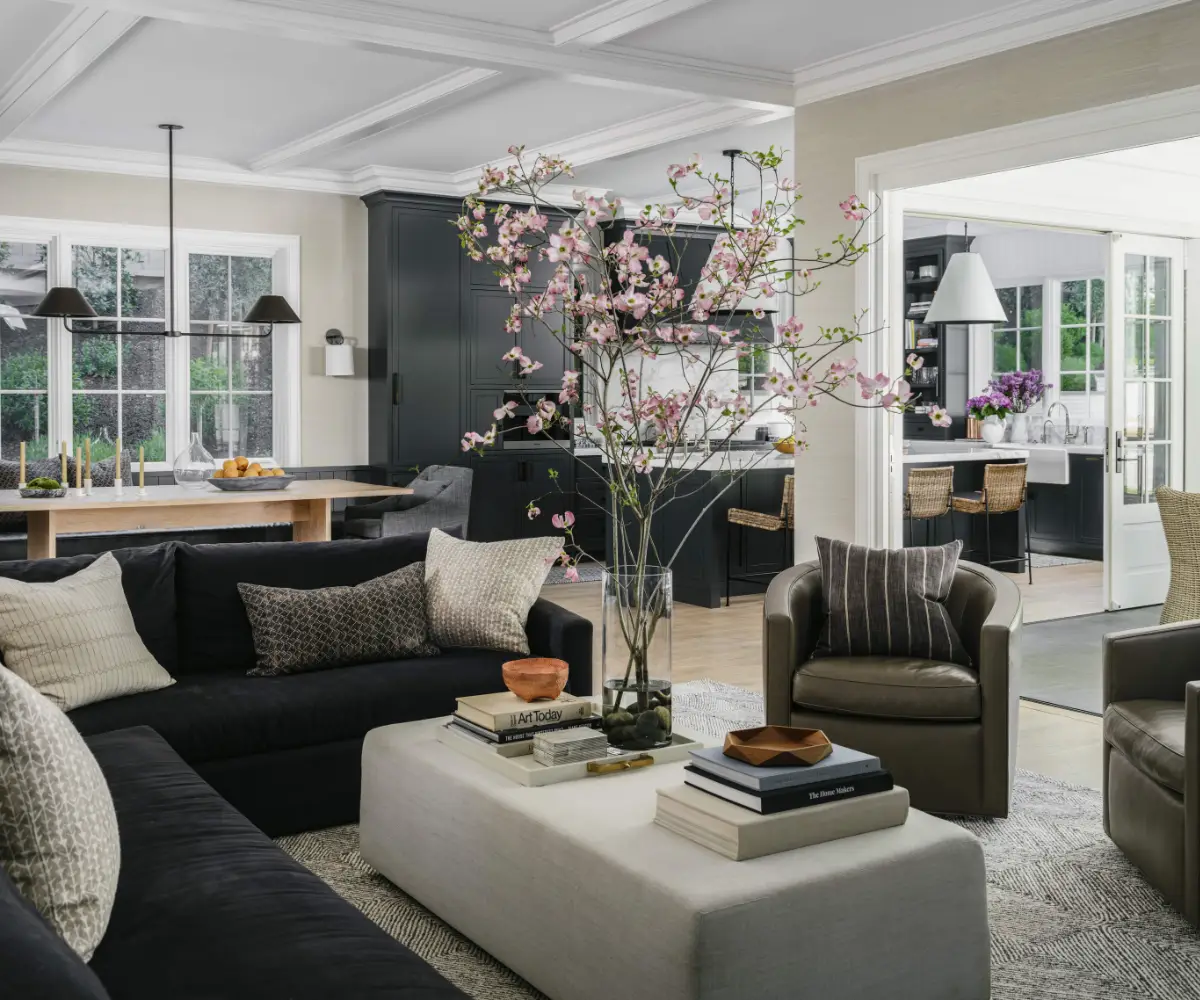
Taylor Yang’s approach proved an ideal fit for the couple, who envisioned building a timeless home with a white exterior and classic details inside and out including trim, moldings and millwork. The “California colonial,” as Taylor and Yang Fung dubbed the new 3,800 square-foot, five-bedroom, four-and-a-half bath home, took about three years to complete and was designed to transcend trends. “It feels fresh, yet it has so many markers from past styles that it really can stand the test of time,” Taylor says.
One element on the couple’s must-have list: ample space for outdoor entertaining that would take advantage of Larkspur’s idyllic weather. “My husband really wanted to create an environment where he could be in his board shorts on the weekends and have fun,” the wife says. Taylor Yang answered the call by designing a “loggia,” a covered patio that is accessed through large bifold doors that open from the home’s family room and kitchen. Serving as a three-season outdoor living room, the loggia is outfitted with heaters, a fireplace, custom cabinetry, ceiling fans and a TV. “The loggia is definitely the highlight of our home for us,” the wife says. “We’re able to use the space year-round, and everyone gravitates toward that area.” With the addition of the adjacent pool, firepit area and outdoor kitchen, all surrounded by greenery, the outdoor space designed in collaboration with Mill Valley-based Imprints Landscape Architecture is the perfect place to while away the weekend.
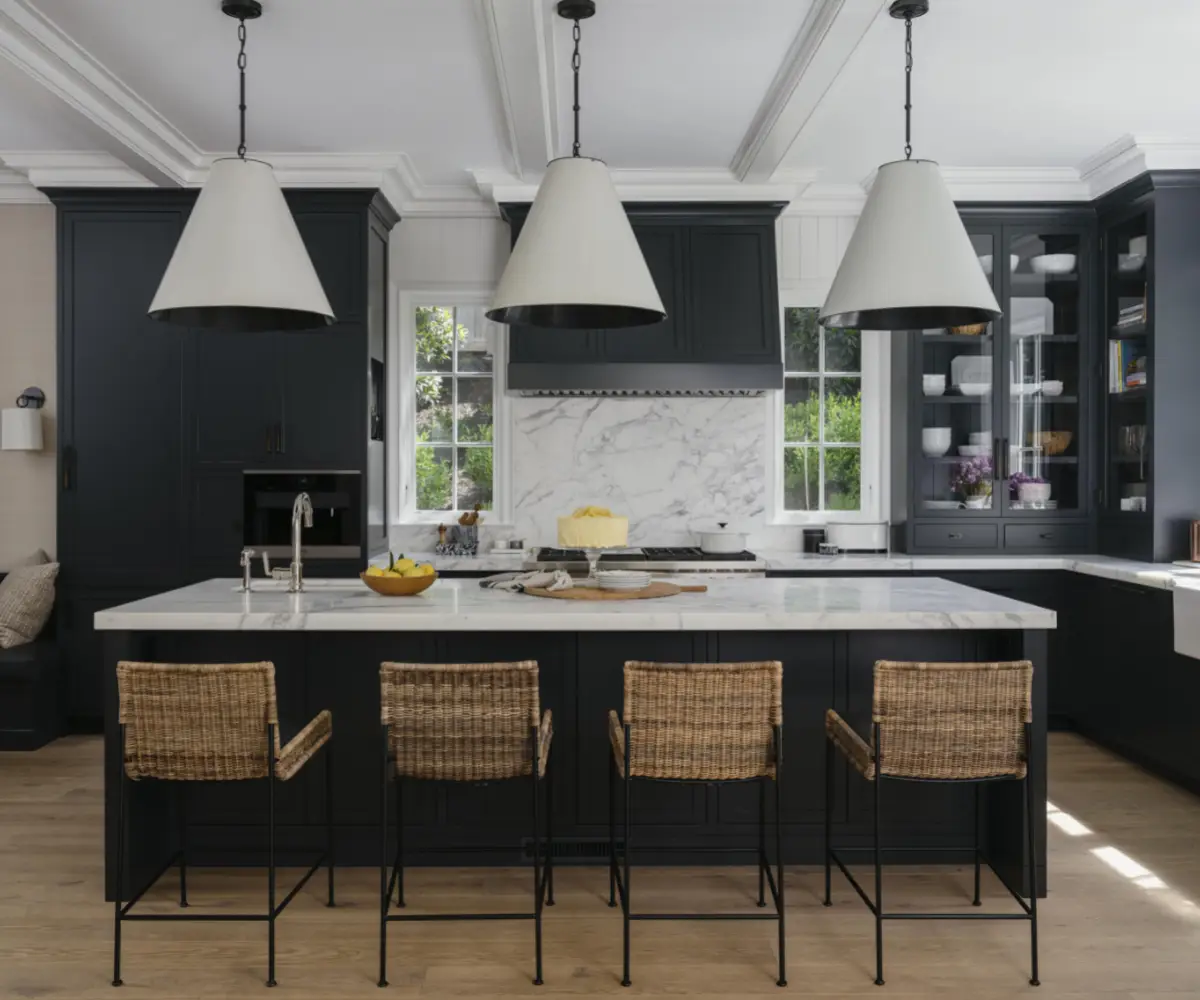
Inside, the kitchen, which is open to the dining and living room spaces, features a contrasting dark-and-light color palette with custom-designed cabinets painted in Off-Black by Farrow & Ball playing against the pale Calacatta marble-topped island and backsplash. “We didn’t do a white kitchen, and it drives the aesthetic of the rest of the interior furnishings and decor,” Yang Fung says.
In the living room, the dark shades of the sofa by Verellen and built-in shelving are paired with neutral-toned A. Rudin swivel chairs, a custom-designed ottoman and natural-textured wallcoverings by Phillip Jeffries. Details like over-scaled pendants by Visual Comforts above the kitchen island, a mixed-metal double pendent by the Urban Electric Co. over the dining table, thoughtfully selected cabinet hardware by Armac Martin and plenty of storage throughout all contribute to the clean, streamlined look.
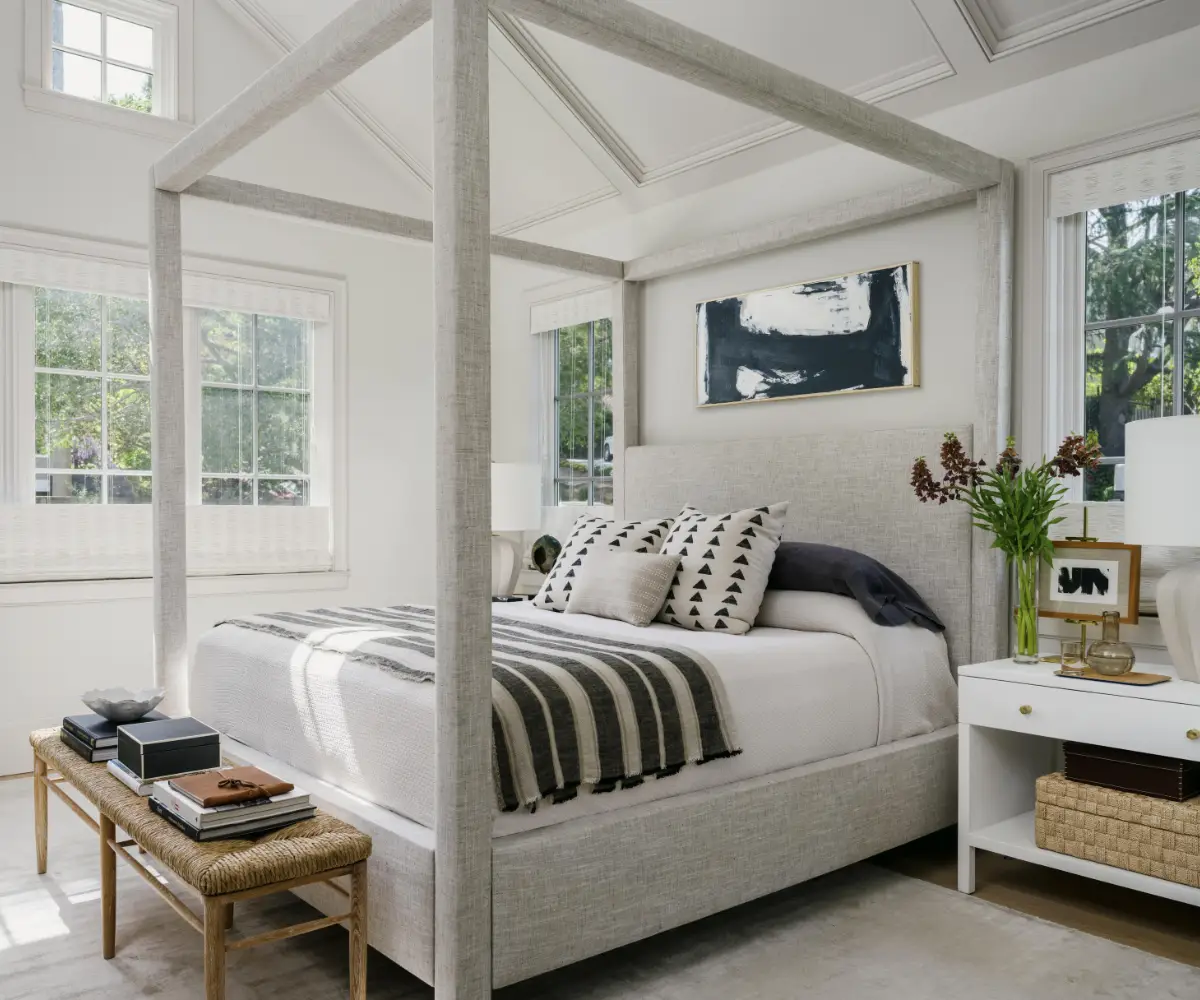
The couple’s former house lacked a bathroom downstairs; the washer and dryer were located inconveniently in the garage; and the children’s bedrooms were located downstairs, too far away from the parents’ upstairs bedroom. Taylor Yang was able to meet the couple’s needs in this home, however, by delivering a downstairs powder room, a dedicated laundry room, and the kids’ and parents’ bedrooms all on same floor.
One decision the couple struggled with during the initial design phase of the project, however, was whether they wanted a formal, separate dining room, which they had in their old house, but they ultimately decided against it. “We have three young kids, and at this stage in our life that’s just not how we live, so we went with an open plan for the kitchen, dining area and family room,” the wife says. “It’s kind of Grand Central Station at our home. When the doors are open it’s connected to the loggia so we’re able to use that full space, and we’re easily able to see our kids both inside and outside.”
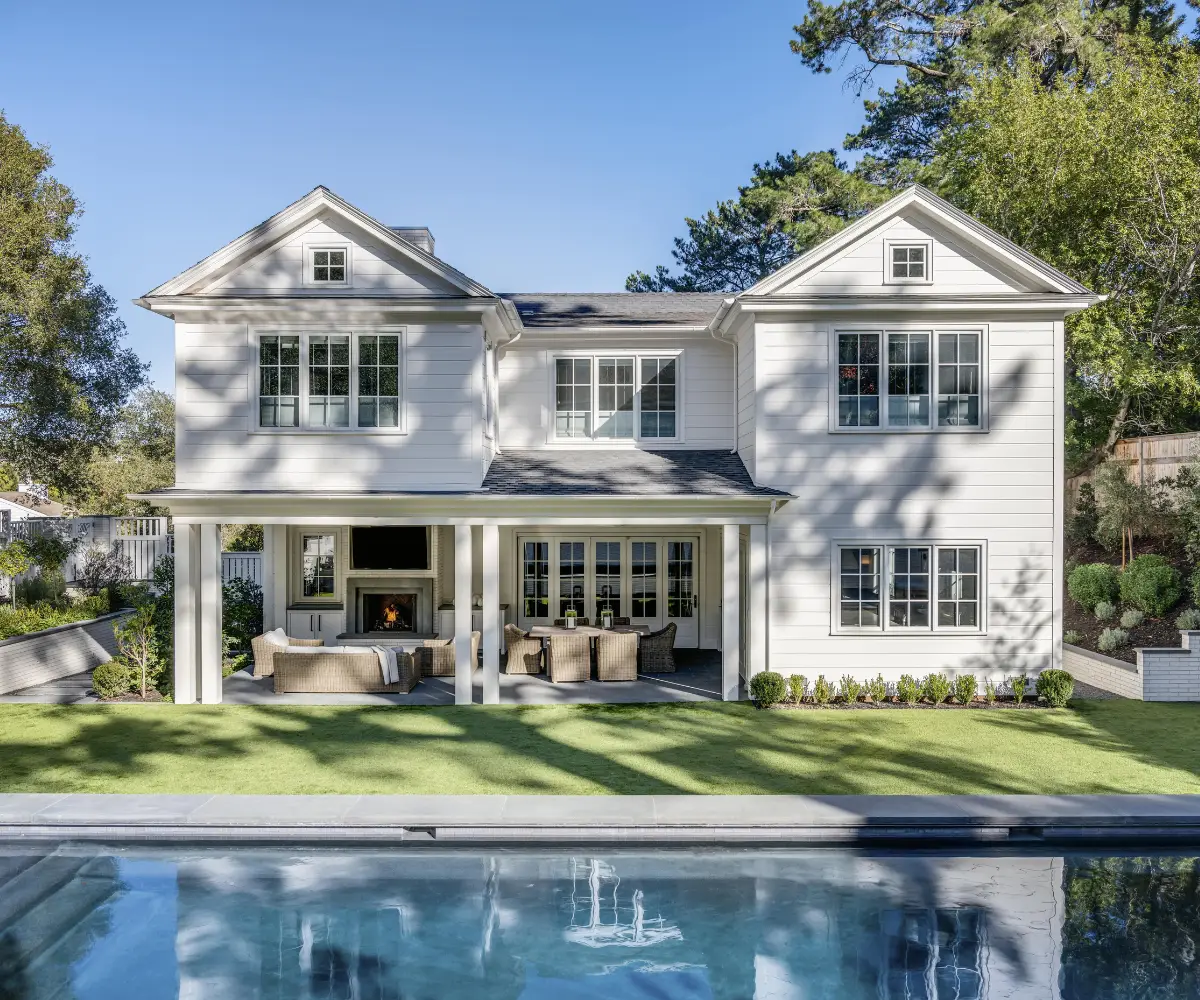
While the prospect of designing and building a house from scratch can be daunting, the homeowners say Taylor Yang made the process much more approachable. “One of the most amazing things about working with them is that they really listen to what you want and translate that into their drawings,” the wife says. “We went through a lot of drawings and renderings, and we’re not architects, but as soon the framing and drywall was up and we could really feel the space, we knew it was exactly what we wanted.”
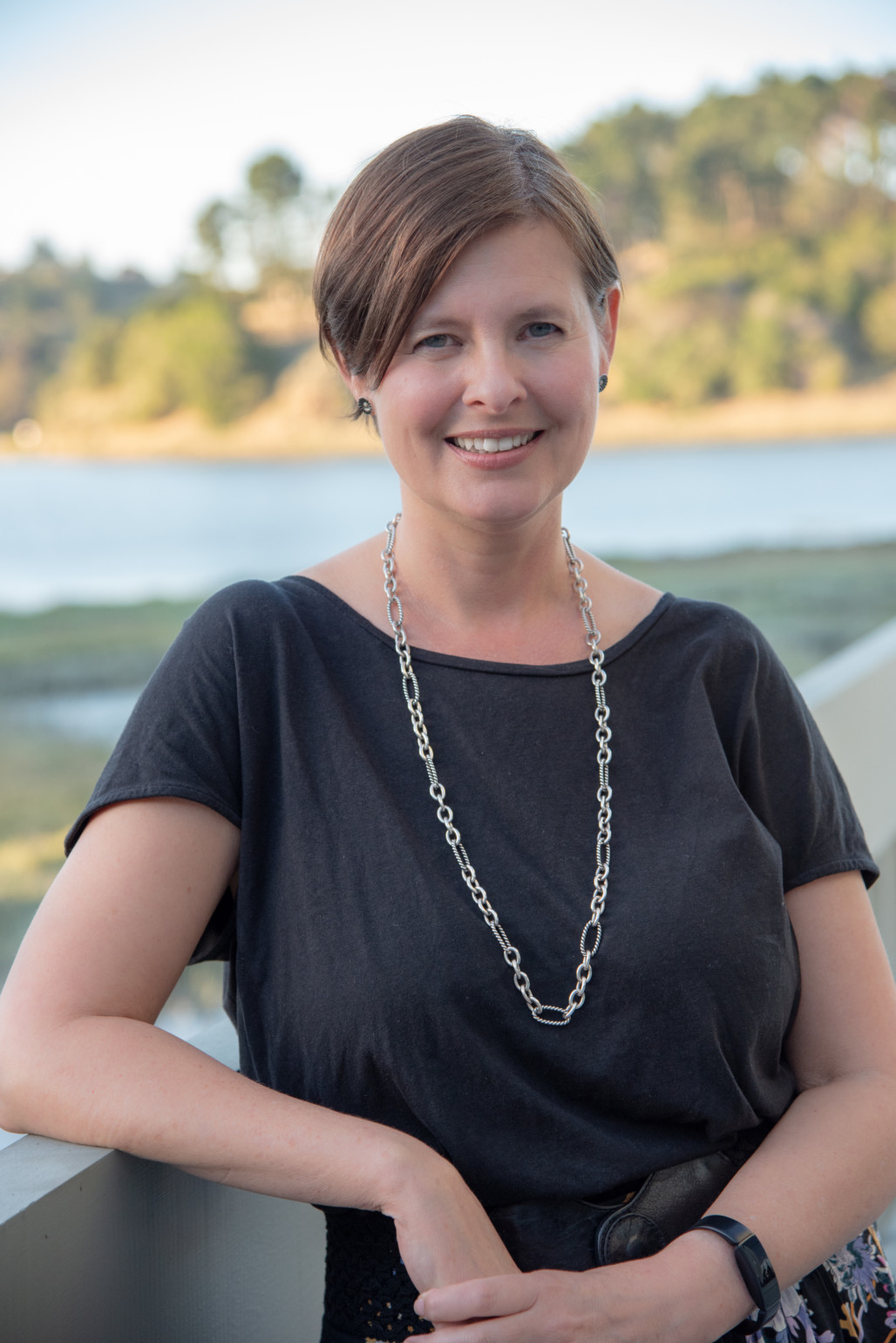
Lotus Abrams has covered everything from beauty to business to tech in her editorial career, but it might be writing about her native Bay Area that inspires her most. She lives with her husband and two daughters in the San Francisco Peninsula, where they enjoy spending time outdoors at the area’s many open spaces protected and preserved by her favorite local nonprofit, the Peninsula Open Space Trust.
