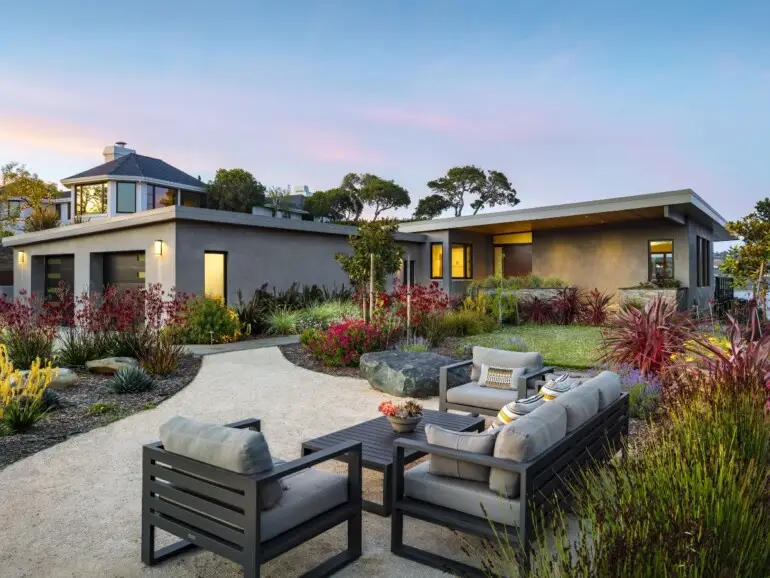For many people looking to build their dream home, it can be challenging to envision the potential of an undeveloped lot. A successful tech executive who lived in Mill Valley couldn’t help but wonder about the possibilities, however, when she passed an empty lot in Strawberry out jogging one day. The property offered stunning views of Tiburon, Belvedere, San Francisco and the bay, but it was heavily forested, and only a small portion of the site was flat before sloping steeply downward toward the bay. Upon inquiry, she also learned that zoning restrictions required that any home built on the lot must not block the view corridor to San Francisco of the neighboring properties.
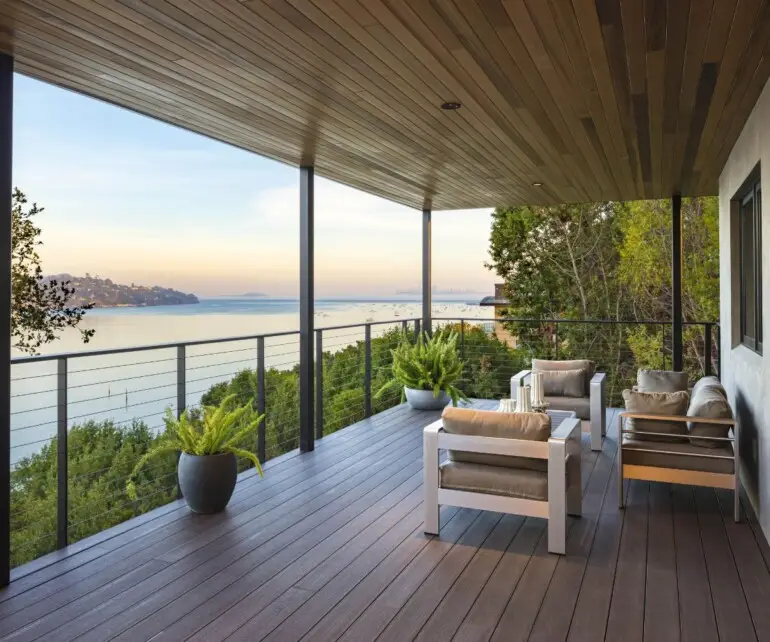
Looking for guidance, she reached out to architect and contractor Jason Langkammerer, principal at San Francisco-based AT6 Architecture + Design Build, whom she had worked with on a previous remodel. “We went out there with old-school ladders, lasers and compasses to assess the site, and we also used Google Earth,” Langkammerer says. “We determined that only a portion of the house could be built on the flat area, and the rest would need to be built down the hill.” Adding further complications, trees would need to be strategically removed, and the zoning restrictions mandated a 14-foot height limit.
Langkammerer was confident he could tackle the challenges, however, and build a home that would match his client’s vision and aesthetic — modern with rustic touches. “Once we knew we could build a house on the hillside that would capture the views, she dove in, and we started working,” he says.
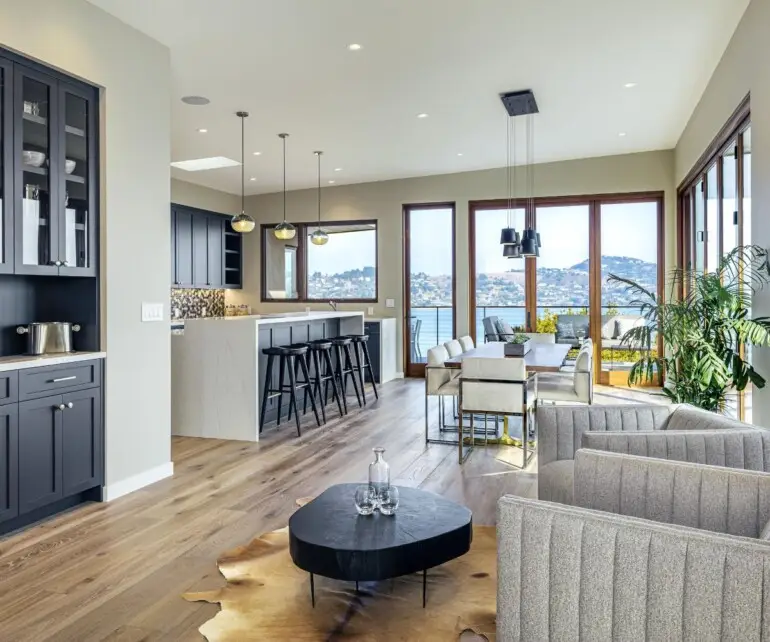
The team carefully considered which trees to remove, and which ones to preserve, and Langkammerer began the design process. “The main architectural challenge was how to design an interesting form in only 14 feet of height,” he says. “We looked at several different roof orientations and roofline designs, but in the end, we ended up taking a simpler approach that made just one big statement — a large sloping shed roof with wood underneath.”
The 4,430 square-foot, four-bedroom, three-and-a-half bath home that now stands on the property is built on two levels. The main entry level features the living, dining and kitchen areas, the primary bedroom, two offices, a guest suite, powder room and laundry room, while the lower level includes two bedrooms, a family room and bathroom. At the back of the house, a substantial two-story deck overlooks the bay.
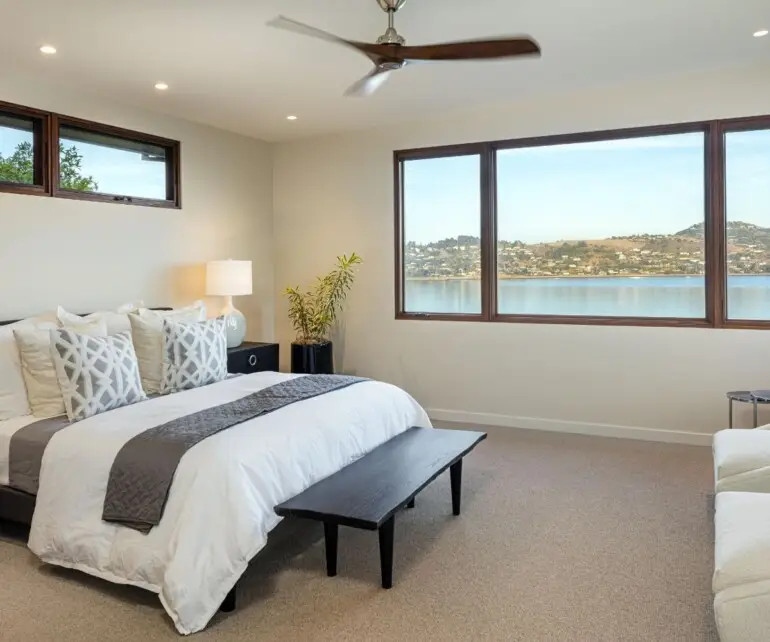
Inside, materials were intentionally chosen to strike a balance between modern and rustic. Wood details like heavy yet sleek trim-less hickory doors, mahogany window frames, and a slatted screen made of walnut dividing the living room and entryway impart a rustic sensibility, while European white oak flooring, off-white walls and ceilings, and simple and clean lines keep the home decidedly modern in appearance.
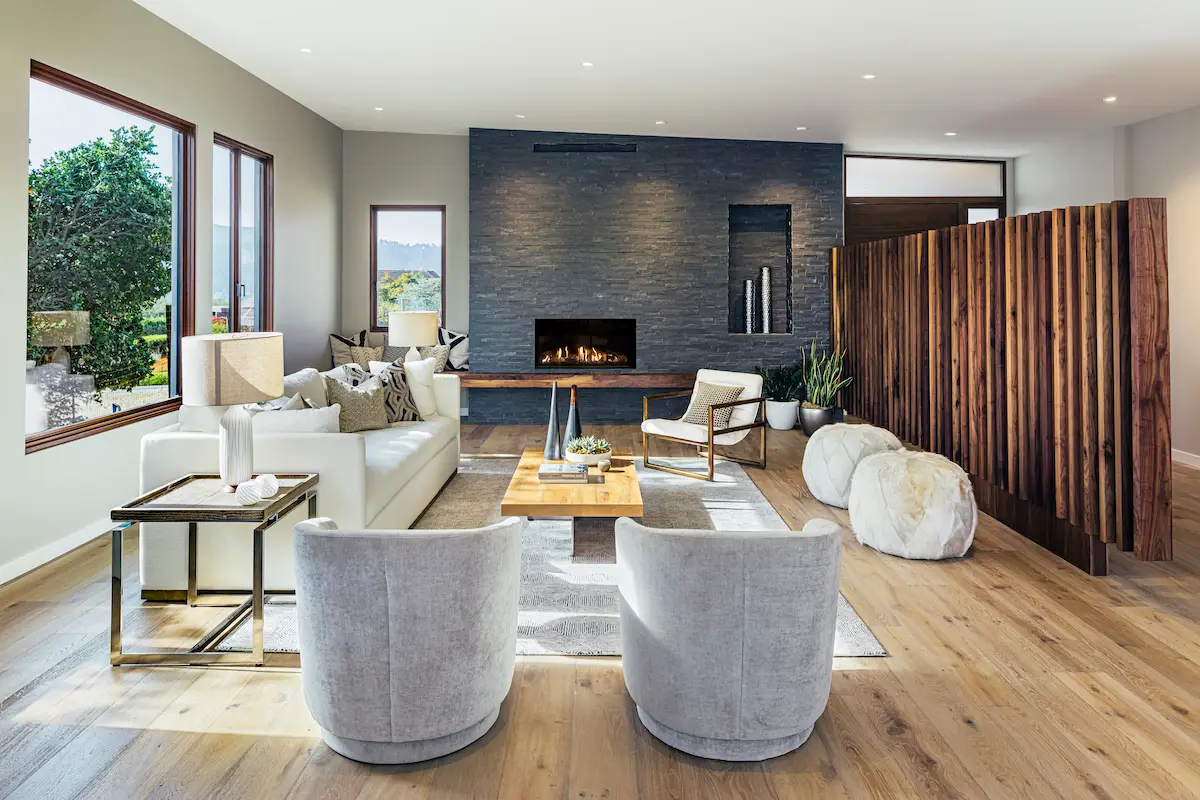
Spatially, the common area of the home flows naturally from the living room to the kitchen and dining area, which offer panoramic views and access to a large deck. A small seating area featuring a built-in bar divides the two spaces. “I always strive for varying levels of intimacy, so you have sight lines across the space, but you also have places where you feel like you’re enclosed in a smaller area,” Langkammerer says. “The kitchen isn’t visible from the entryway, for example, and the living room feels separate from the entry because of the divider, so each area feels distinct even though they’re all covered by the same ceiling.”
In the kitchen, dark-stained walnut cabinetry and a dual-level island with an integrated seating bar and waterfall countertop make a dramatic statement, while a walk-in pantry provides plenty of extra storage space. Downstairs, a family room with another built-in bar offers access to a covered deck that frames the views. “The house is perfect for entertaining,” Langkammerer says.
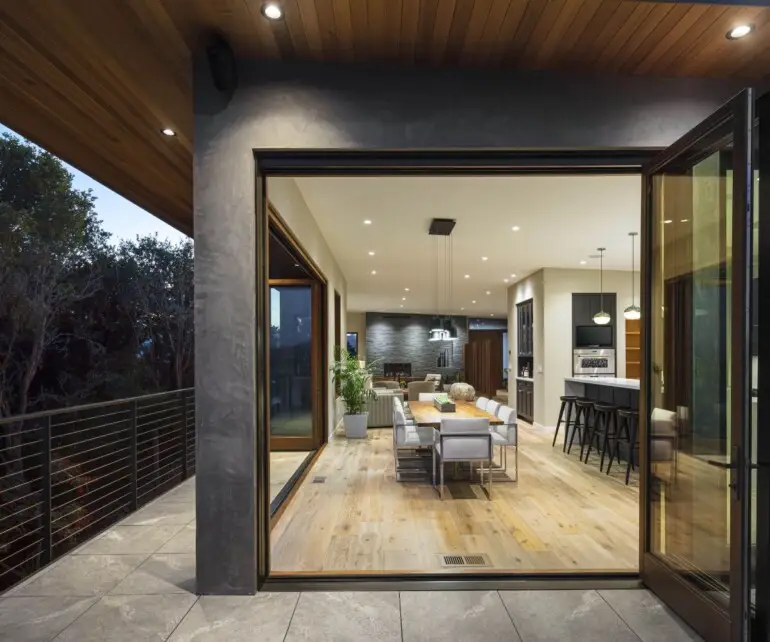
When the project was complete, Langkammerer’s client retired soon after moving in. “It was really about building a home that would be a great sanctuary for her,” he says. “She just loves being in the house.”
What: New construction
Where: Strawberry
Who: Architect and contractor Jason Langkammerer, principal, AT6 Architecture + Design Build
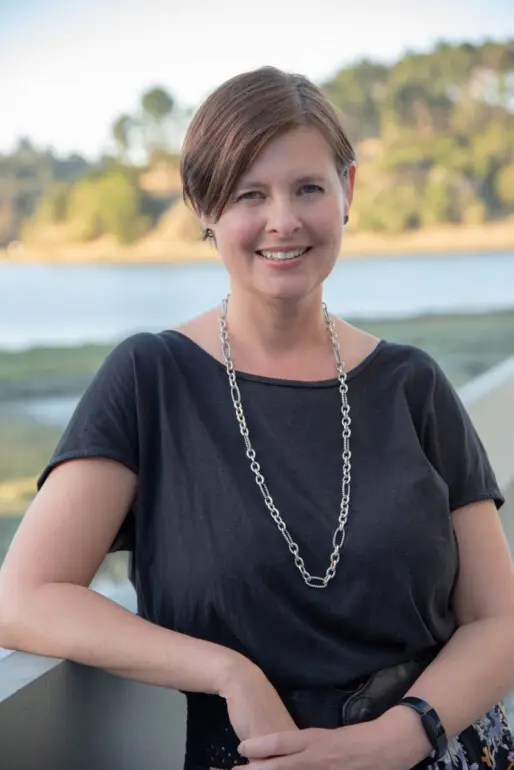 Lotus Abrams has covered everything from beauty to business to tech in her editorial career, but it might be writing about her native Bay Area that inspires her most. She lives with her husband and two daughters in the San Francisco Peninsula, where they enjoy spending time outdoors at the area’s many open spaces protected and preserved by her favorite local nonprofit, the Peninsula Open Space Trust.
Lotus Abrams has covered everything from beauty to business to tech in her editorial career, but it might be writing about her native Bay Area that inspires her most. She lives with her husband and two daughters in the San Francisco Peninsula, where they enjoy spending time outdoors at the area’s many open spaces protected and preserved by her favorite local nonprofit, the Peninsula Open Space Trust.
