Embark on a visual journey of architectural splendor! Each one of these residences is a testament to exquisite design, seamlessly blending form and function. From sleek modern marvels to timeless classics, these homes redefine luxury living. Join us in exploring the intersection of art and architecture, where every corner tells a story of innovation and aesthetic brilliance. Best of all? These are a reflection of your tastes (aka web page visits.)
Before and After: This California Split Level Home Went From Dark and Cramped to Sunny and Breezy
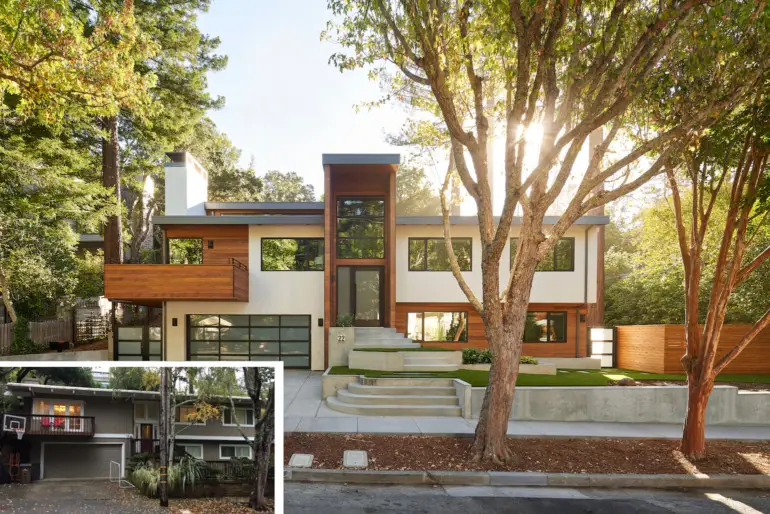
A Larkspur couple with three children and two dogs lived in a Larkspur split-level house for almost a decade, putting off making major improvements because they were simply too busy. But then, water leaking into the lower level forced them to address some of the structural issues. Still, the couple were reluctant to take on a full-scale renovation. Architect Steve Lochte convinced them to go all-in.
See How a Plain Dutch Colonial Became a Cool, Modern Farmhouse
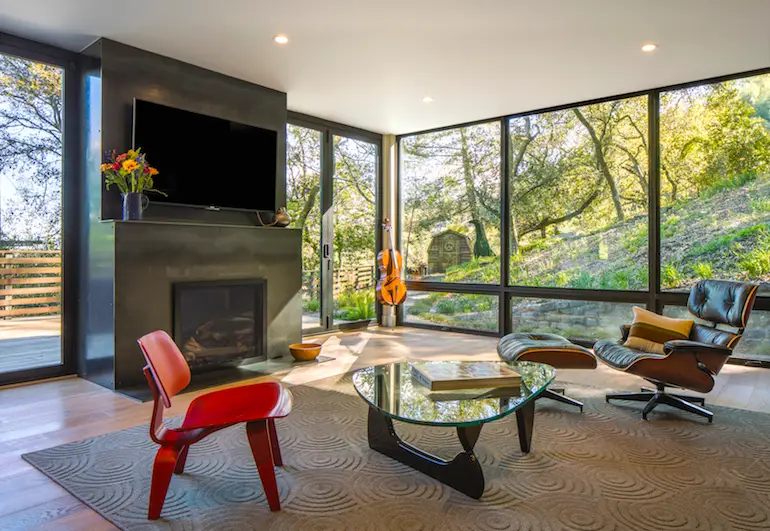
After a six-year stint in L.A., Harry and Patti Cocciolo returned to Marin in search of a new family home. They had one mandate: the home had to be surrounded by nature.
A Japanese Zen Garden Is the Stunning Centerpiece of this Midcentury Modern Home Remodel
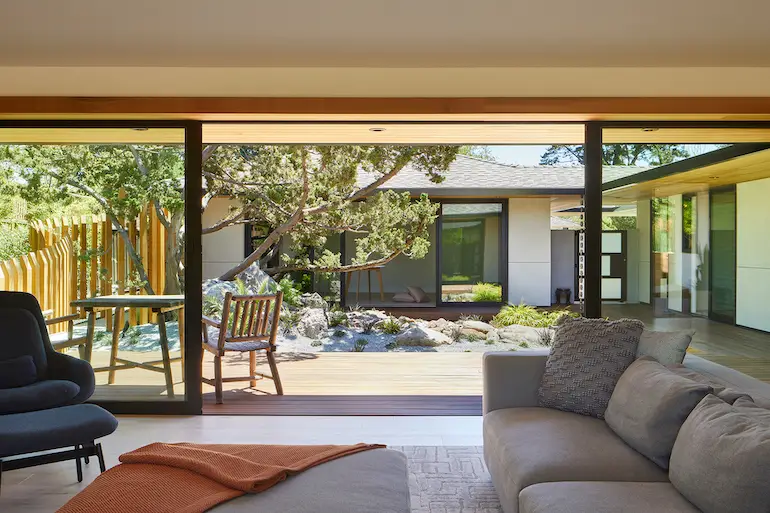
When Lily and Alex Wang bought a 1950s ranch in near-original condition, they knew they were in for significant renovations. The layout wasn’t ideal for their family of five (plus a poodle puppy named Truffle), but they fell in love with the remnants of a Japanese garden — which also badly needed a refresh — that the L-shaped home wrapped around.
Reworking the Floor Plan in this Cape Cod Style House Gave a Family the Kitchen of their Dreams
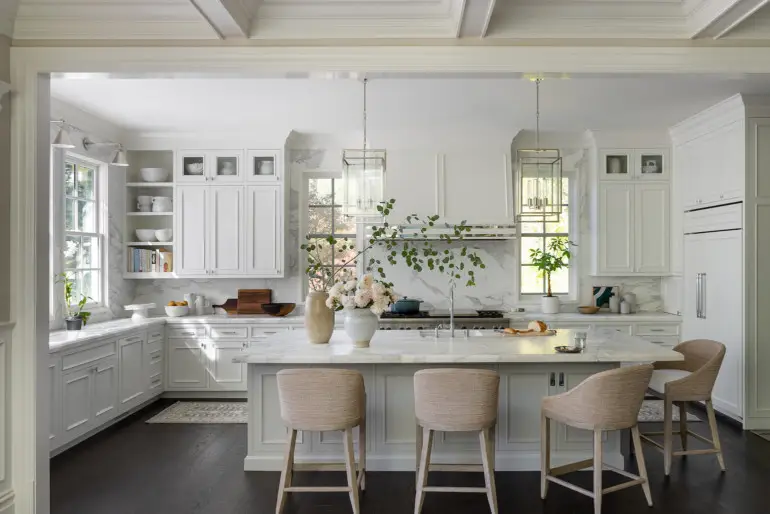
On a quiet cul-de-sac in Ross, there was a Cape Cod-style house in desperate need of an update. Built at the turn of this century, the home was traditional in style, with small, sectioned-off rooms and a few too many interior columns.
Modern Classic: Taylor Yang Designs a Larkspur Home with Timeless Appeal
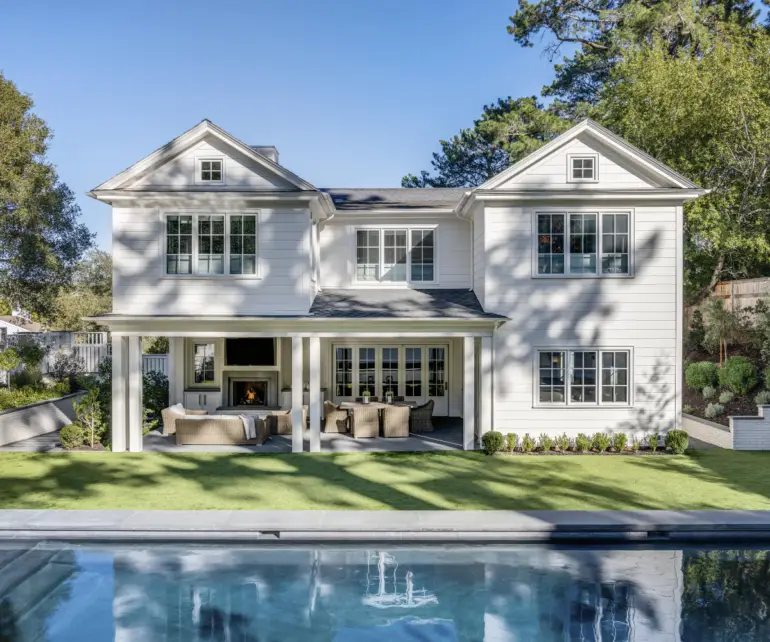
Standing at the welcoming front gate of a Larkspur family of five’s new home, it’s hard to imagine that the site was part of a church parking lot just a few years ago. Empty lots are notoriously hard to come by in Marin, but the homeowners, who were already living in Larkspur and had outgrown their home, were able to buy the nearly 10,000 square-foot lot from a developer who got cold feet.
Seaside Sanctuary: A Dated 1970s Cottage in Stinson Beach is Transformed into a Mid-century Modern “Jewel by the Sea”
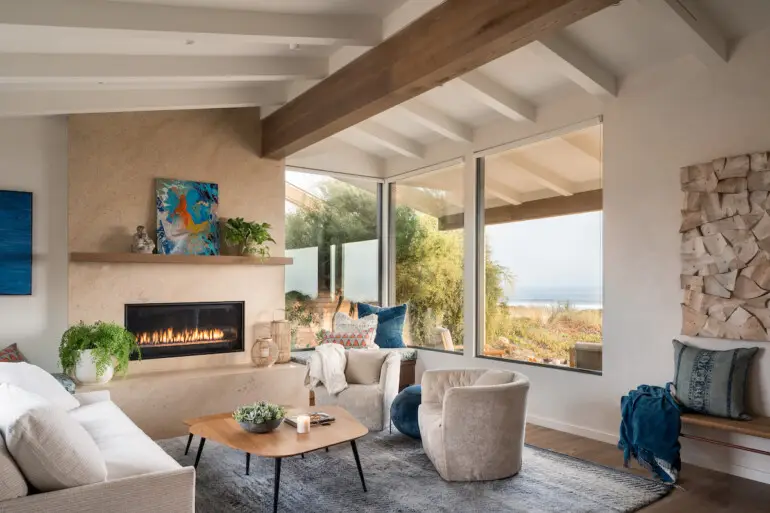
The tiny community of Stinson Beach has long lured day-trippers to its lovely crescent-shaped, white-sand beach ringed with bungalows and a handful of shops and restaurants. For a couple from Mill Valley with a passion for outdoor pursuits and an empty nest, however, the secluded enclave was the perfect location for a second home. The pair purchased a 1,428 square-foot, three-bedroom, two-bath beachfront cottage, enchanted by its beachfront setting, inviting instant toes-in-the-sand satisfaction, right out the backdoor. They soon realized, however, that the home would require a major makeover to truly serve as the coastal retreat they longed for.
Backyard Building: Why ADUs Are a Popular Choice for Marin Homeowners
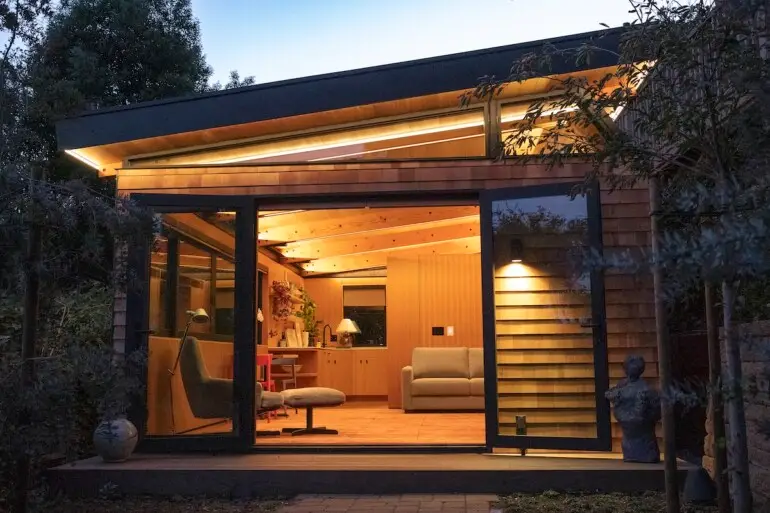
When Marin County supervisors voted to relax the construction rules for accessory dwelling units (ADUs) in 2020, Mill Valley architect Heidi Richardson decided to build one in her backyard. “We did it so we could stay in our home as we age,” she says. “It’s designed for a future caregiver.”
Completed in 2022, the 400 square-foot structure fits seamlessly in the corner of Richardson’s yard, tucked underneath a large redwood tree and adjacent to a neighbor’s cottage. The interior is a simple, open room with a bathroom off one side. “It’s all about balance,” she says. “I could have legally doubled the size, but it would have taken over my yard.”
6 Pool House Design Tips to Inspire Indoor-Outdoor Living
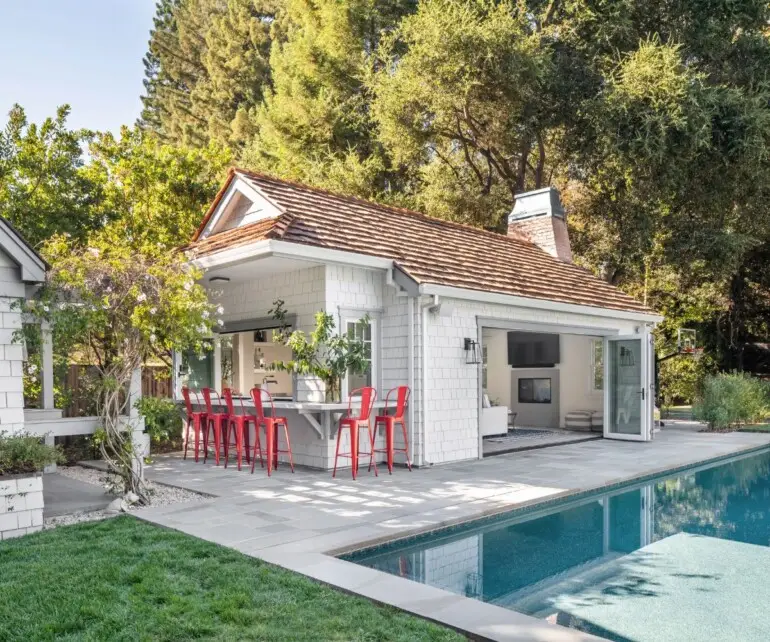
Pool house design has come a long way since the days of the simple rec room outfitted with an old fridge and a few pieces of outdated furniture. From vacation-inspired cabanas and rustic retreats to multifunctional, modern sheds and spa-inspired bathhouses, today’s pool houses are tricked out with high-end amenities for entertaining, relaxing, and enjoying the indoor-outdoor lifestyle the Bay Area is known for. Here, local pros share six ways to turn a pool house into a backyard oasis.
A San Rafael Dream Home With Views
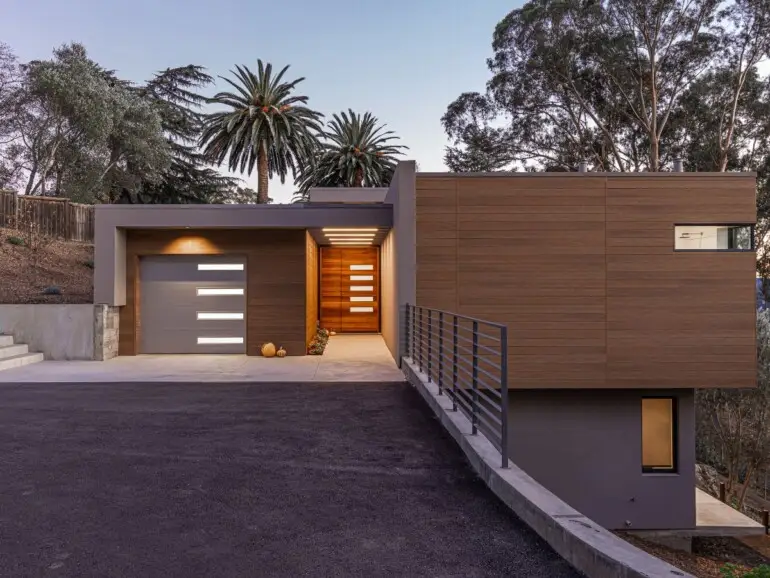
Sometimes, the most challenging scenarios can generate the most creative solutions. That’s exactly what happened when Tom Lumsden and Nasrin Assadi decided to build their dream home on a vacant lot in San Rafael. Offering gorgeous views of Mt. Tam, the vacant lot the couple purchased was undeniably appealing. Its configuration, however — a V-shaped ravine encompassing a natural drainage swale that divided the land in half — made the site extremely difficult to build on.
A Childhood Home in Santa Rosa Destroyed by the Tubbs Fire is Rebuilt to Make New Family Memories
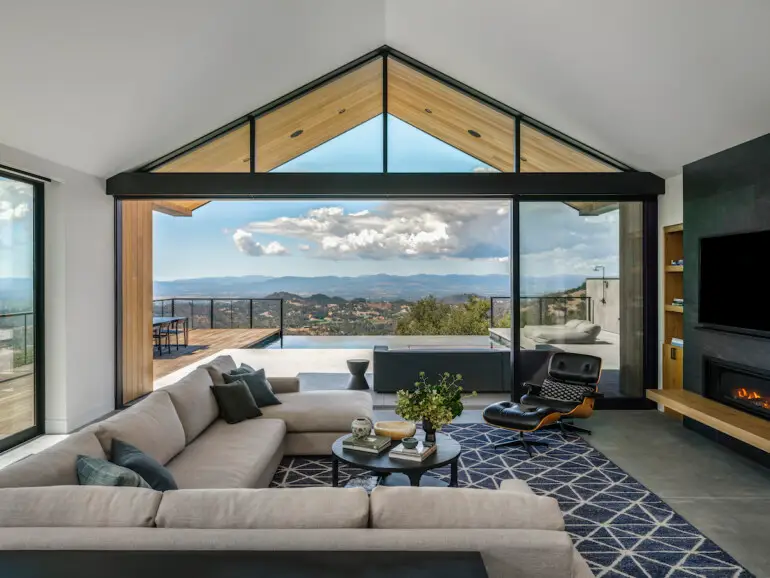
In October of 2017, the Tubbs Fire blazed through Napa, Sonoma and Lake counties, burning more than 35,000 acres and taking nearly two dozen lives. In Santa Rosa alone, the fire destroyed 2,900 residences, including Mia Ligety’s childhood home, which she owned with her husband, Ted Ligety, a retired alpine ski racer and Olympic gold medalist. Although the couple’s primary residence is in Utah, the loss was devastating for Mia, whose family has deep roots in Santa Rosa.
