“We’re water people, that’s what brought us to Belvedere,” says designer Eugenia Jesberg. “We always wanted to live here on the lagoon.”
When Jesberg and her husband, who is an avid sailor, started looking in Belvedere, they lived in Mill Valley, where the designer has had her firm, EJ Interior Design, since 1993.
Her professional expertise meant that when the couple found a house that had been built in the ‘60s and left untouched, they weren’t daunted.
“This house had no curb appeal, zero, zip, nada,” she says with a laugh. “It had good enough bones and a great location, but it was very dark, with lots of brown paneling.”
The couple, who have two adult children, bought the house and moved in. “That first year, I just painted everything white, so we could live with it,” she says. “Over that year, we worked with our architect, Marshall Schneider, and got the plan and permits in place.”
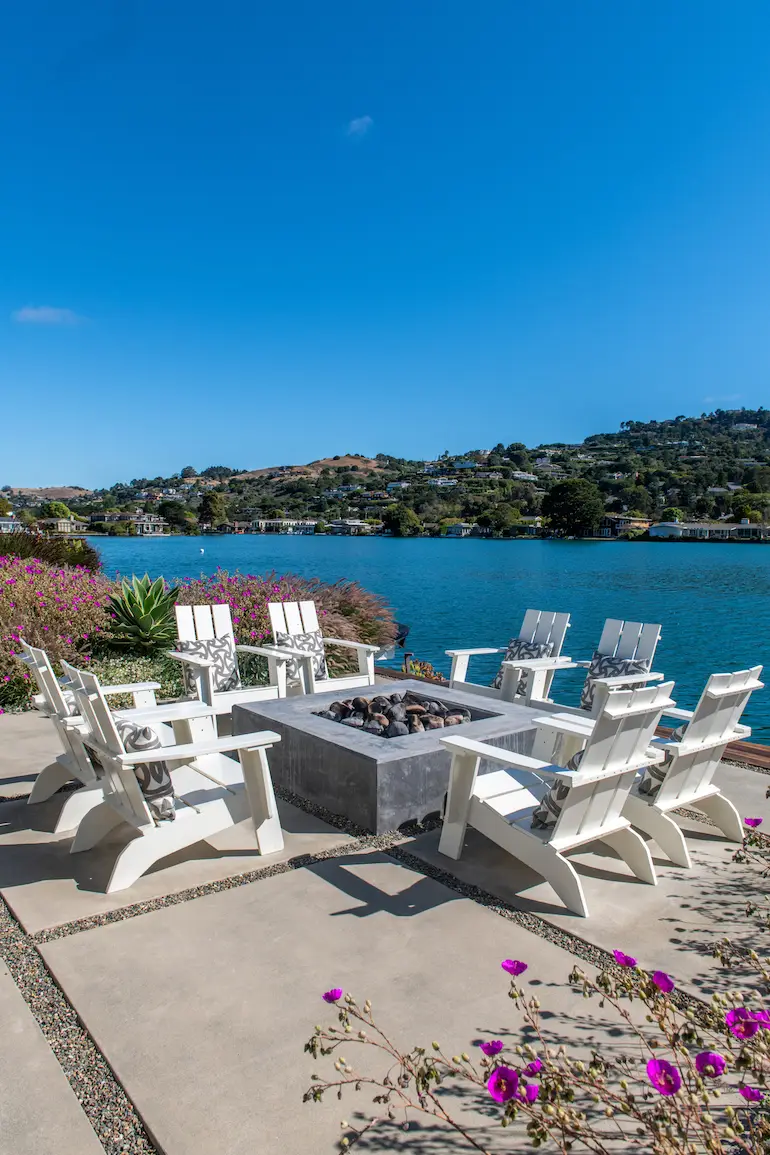
Then, they tore down much of the existing structure, and replaced it with a house that not only embraces its lagoon views, but also enhances the family’s enjoyment of the water, with ample outdoor space and easy transitions between the indoors and outdoors.
THE GARDEN
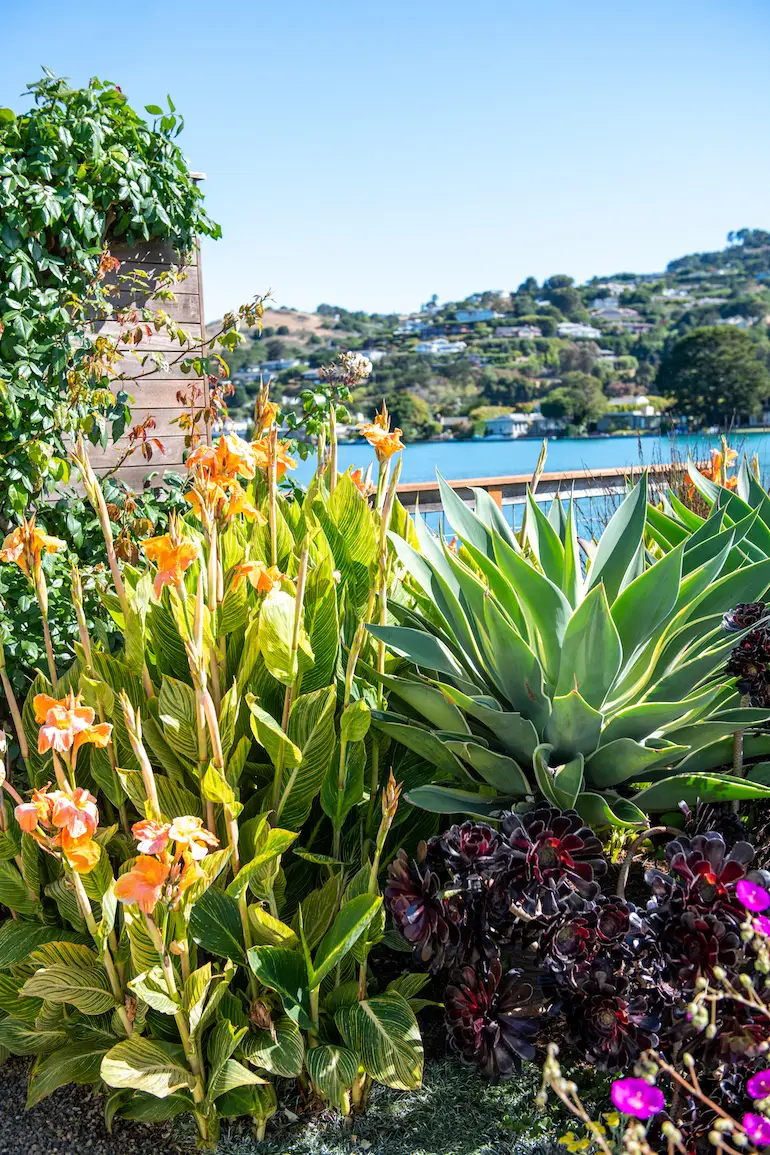
“The gardens were bonsai and gravel, and the front patio was all concrete,” Jesberg recalls. “We created outdoor rooms with the firepit, a dining area, a lounging area off the primary bedroom, and then my veggie and cutting gardens.”
An avid gardener, Jesberg delights not only in her beautiful perennial beds, but also in her garden’s bountiful harvest of peaches, lemons, limes and herbs. Dahlias and roses keep her home in flowers all season long.
OUTDOOR SANCTUARIES
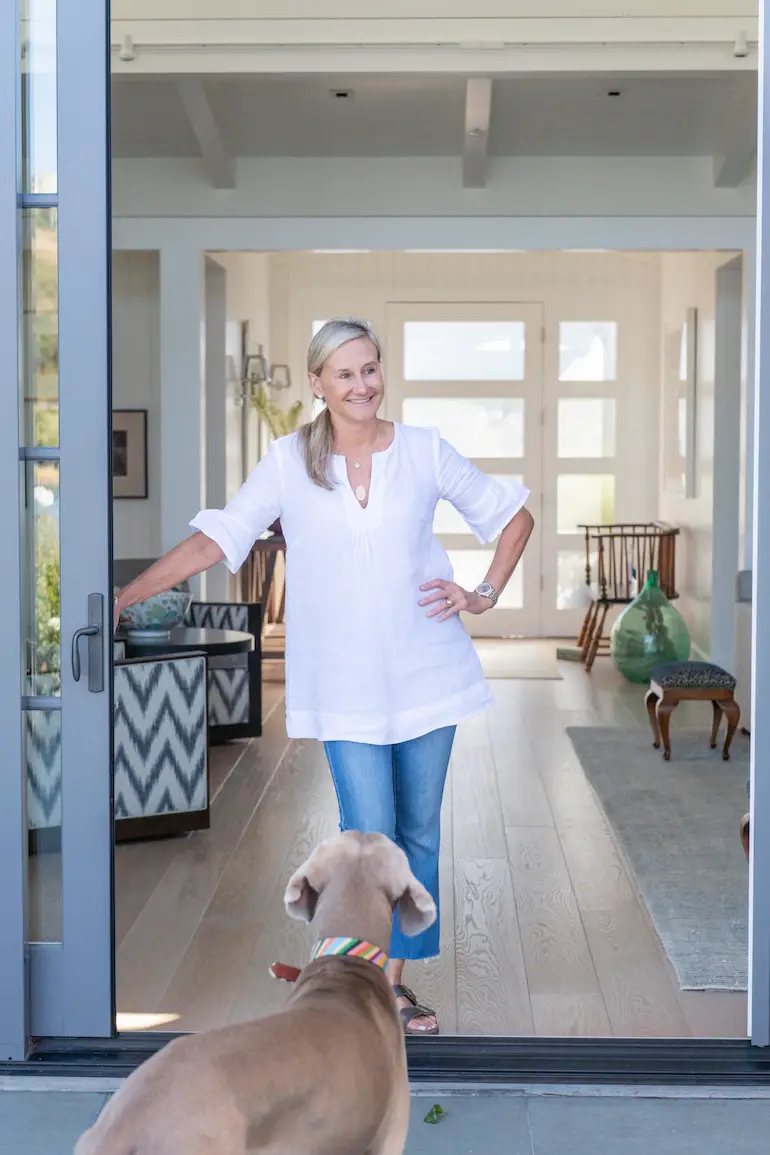
For the rest of the family, the firepit and enlarged dock are draws to the outdoor space. “It’s cool here at night, so we use the firepit a lot,” she says. “And since my husband really likes his boats, a generous dock was a must.”
LESS IS MORE
When they took on the big renovation, the couple decided that less was more. Instead of the original five bedrooms, the home has three, which gave Jesberg room to add a walk-in closet to the master bedroom and to enlarge the master bath, which she says used to be “the size of a telephone booth.” She completely reoriented the kitchen, which used to face a carport, and opened it up to the dining room.
THE BAR
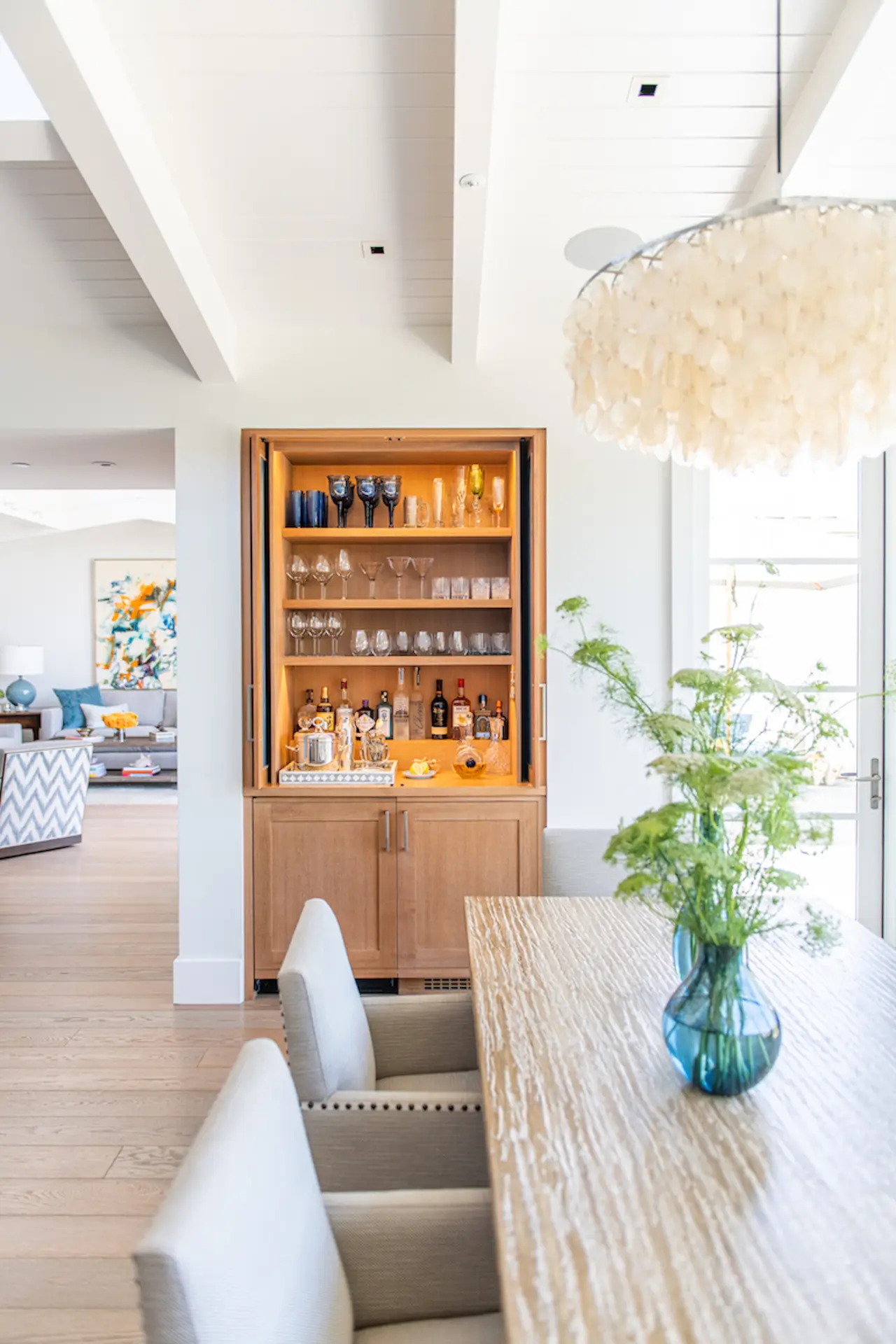
“The house had a bar next to the fireplace and we got used to it, so we had to find a place for one in the renovation,” she explains.
“We put the bar in the dining room and it’s one of my favorite things, with its retractable doors so you can open it all the way or close it up.”
When planning the renovation and design, Jesberg made sure her husband liked the plans and overall direction, but she didn’t consult with him on the design details.
“He’s definitely the money guy, and I was respectful of that, just as I would be with a client,” she says. “We had a budget and I made sure we stayed within it.”
THE LIVING ROOM
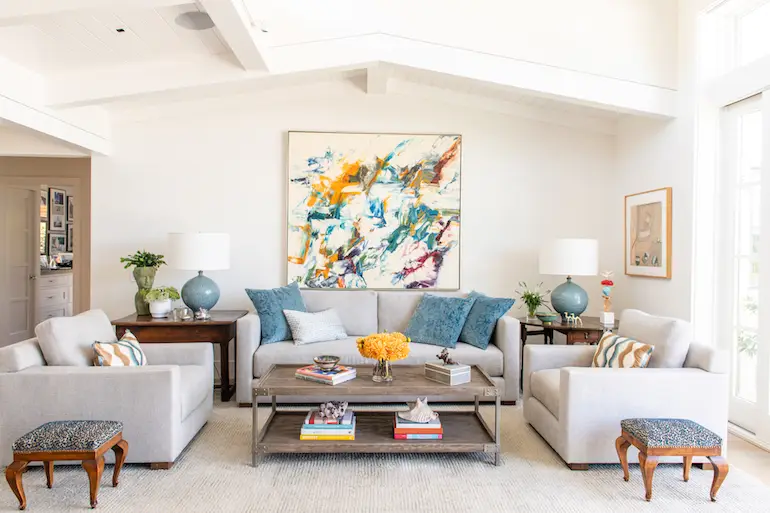
The trickiest space to furnish was the living room, because it’s the passage between the front door and the outdoor living space. That traffic pattern couldn’t be changed, because the couple wanted to preserve the home’s original woodburning fireplace.
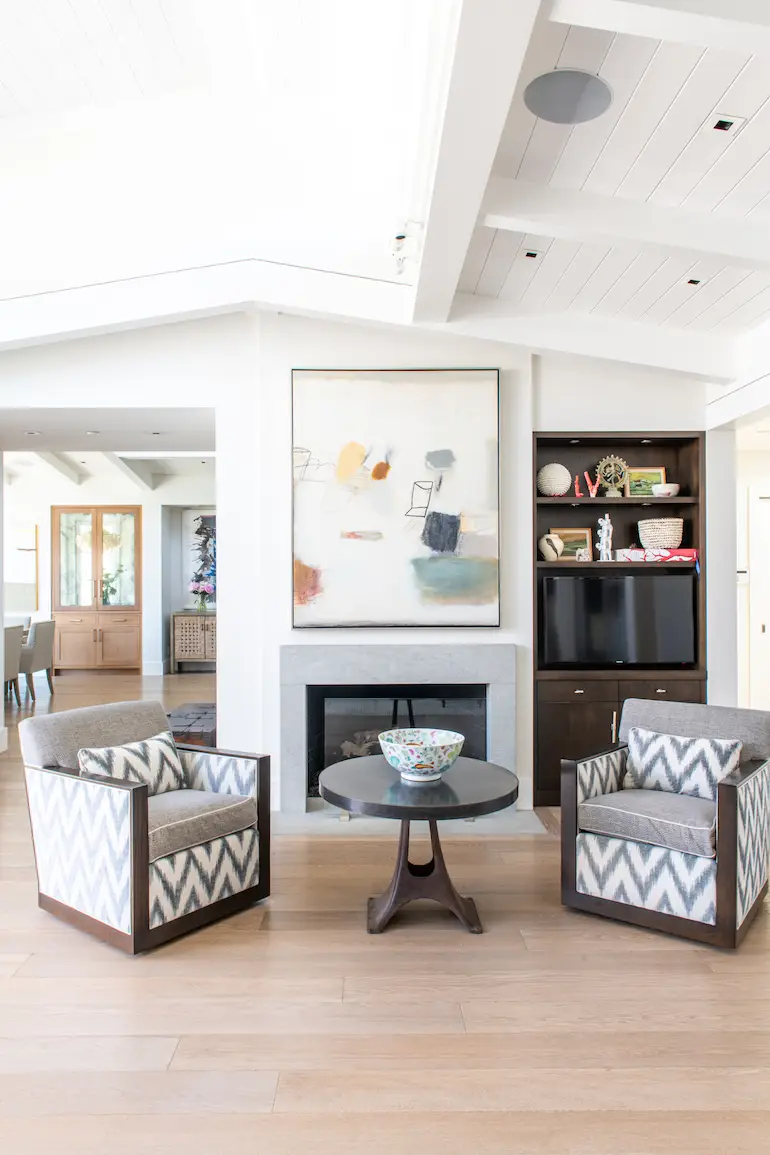
“I have swivel chairs at the fireplace that you can turn to be part of the main seating group,” she says. “It was important to keep both flow and comfort.”
MAXIMUM VIEWS
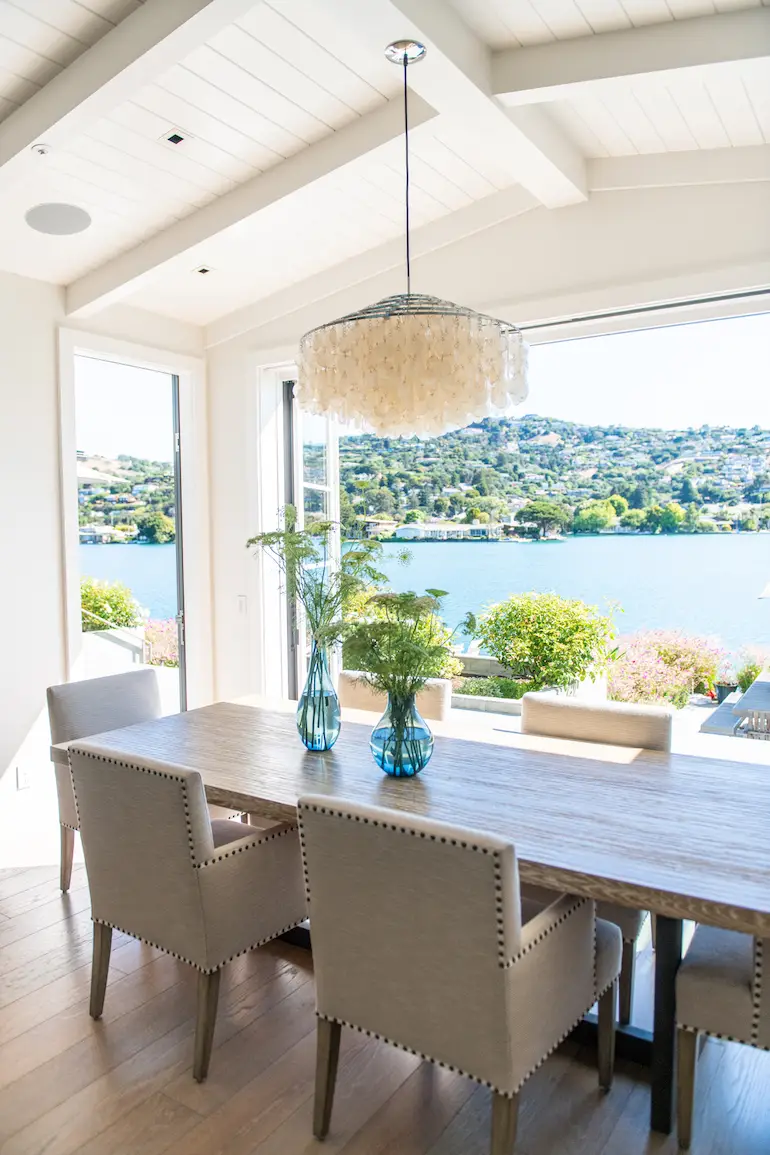
One aspect of the renovation that required no compromise, was the decision to open the public rooms as much as possible to capture the beautiful views of the lagoon. Jesberg made sure the furnishings complemented the outdoor palette.
“You don’t want to compete with mother nature,” Jesberg says, but notes that she also didn’t want the house to scream nautical. “I can’t have theme-y in my house. There’s another way to reference water and that feeling without being so literal.”
Instead of anchors and fishing nets, Jesberg used the blues and grays of the water mixed with lots of white and natural wood. Punches of color come from her carefully chosen art and accessories.
“My aesthetic for this house was sophisticated coastal,” she says. “It didn’t need to scream, ‘I’m a beach house.”
More from SPACES:
- See How a Plain Dutch Colonial Became a Cool, Modern Farmhouse
- After a Fire, a Colonial House is Transformed into a Stylish, Modern Abode
- This Historic Cottage in Napa Valley Has a Kitchen Built for a Chef
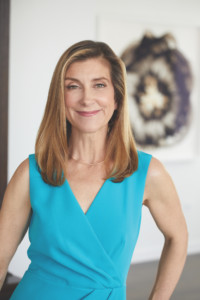 Laura Hine is a design and style writer based in Chicago. She’s a former editor-in-chief of Better, as well as the Modern Luxury publications CS Interiors and NS.
Laura Hine is a design and style writer based in Chicago. She’s a former editor-in-chief of Better, as well as the Modern Luxury publications CS Interiors and NS.
